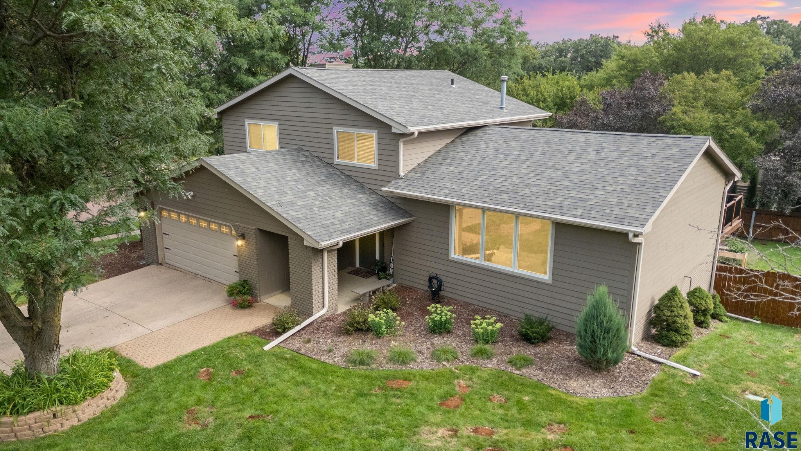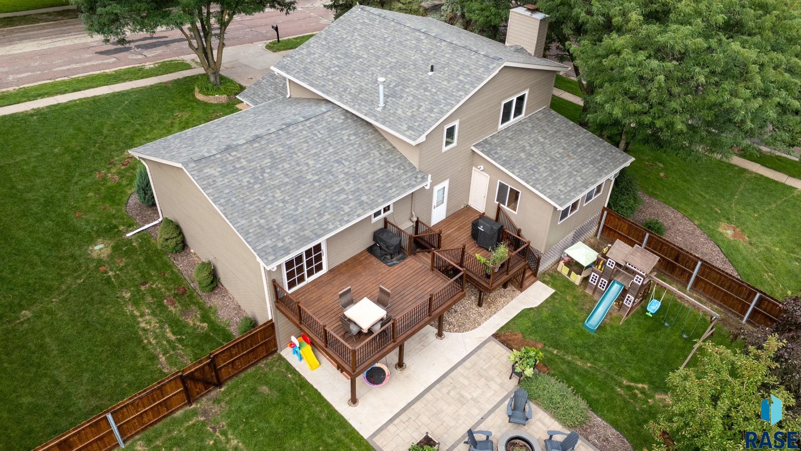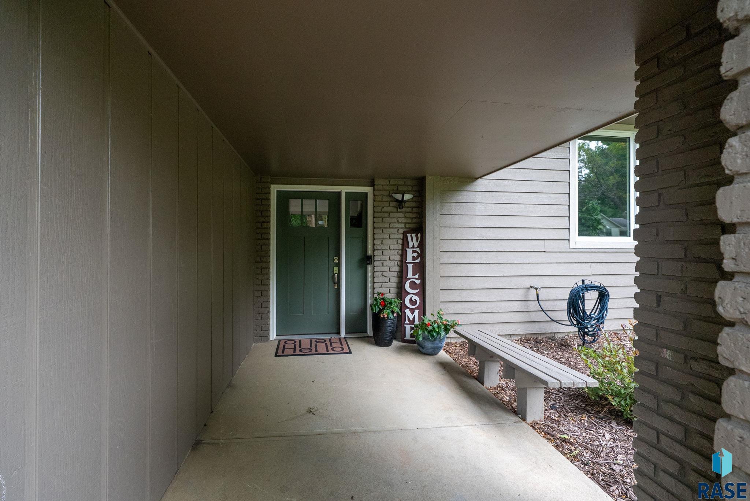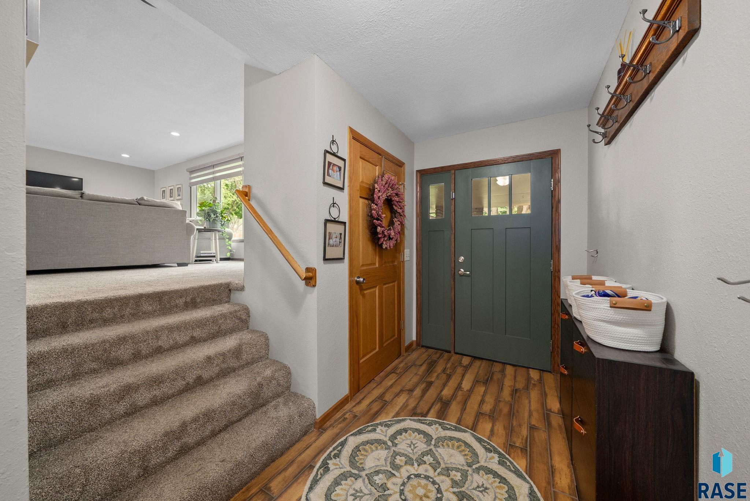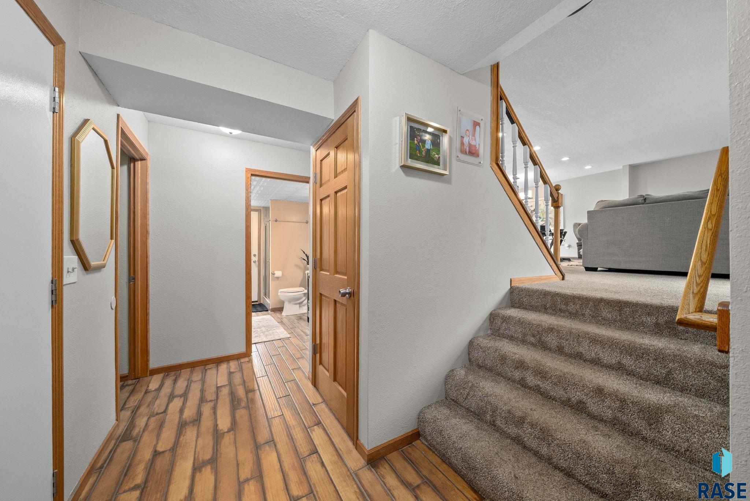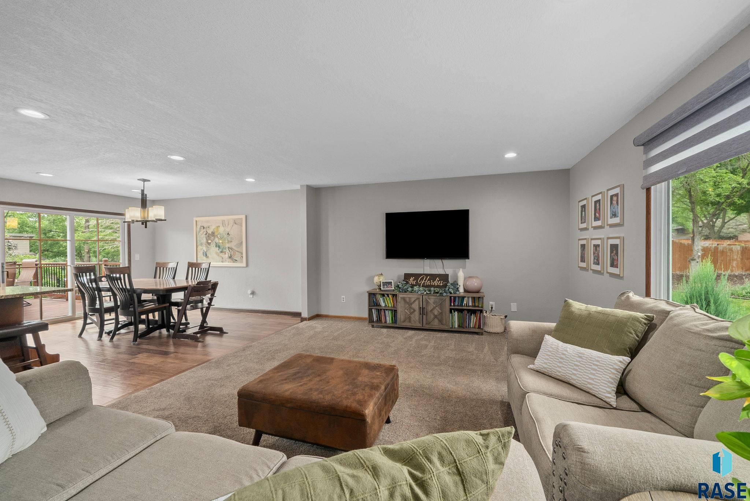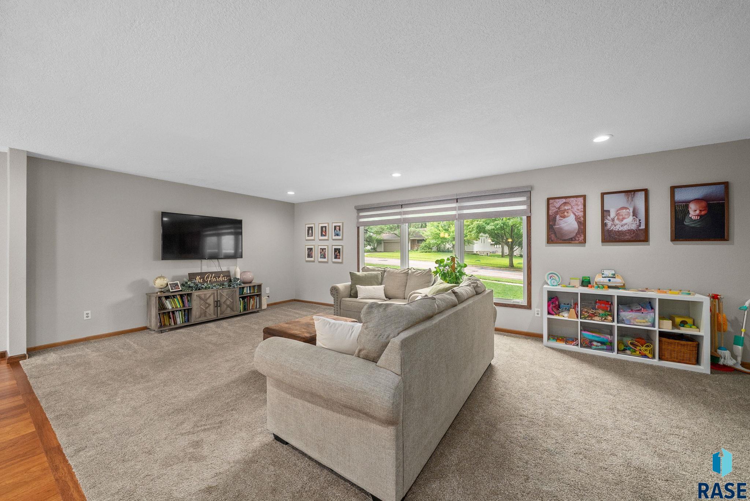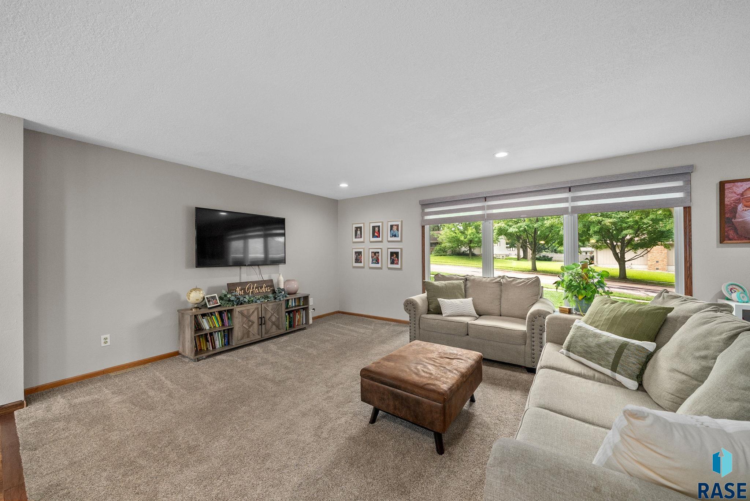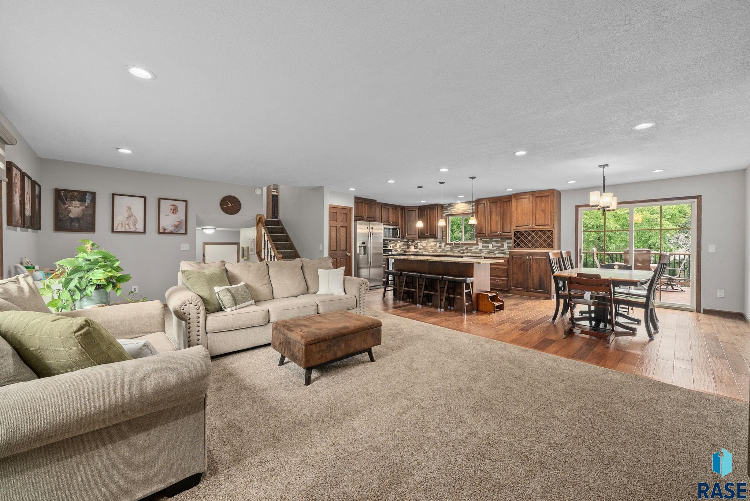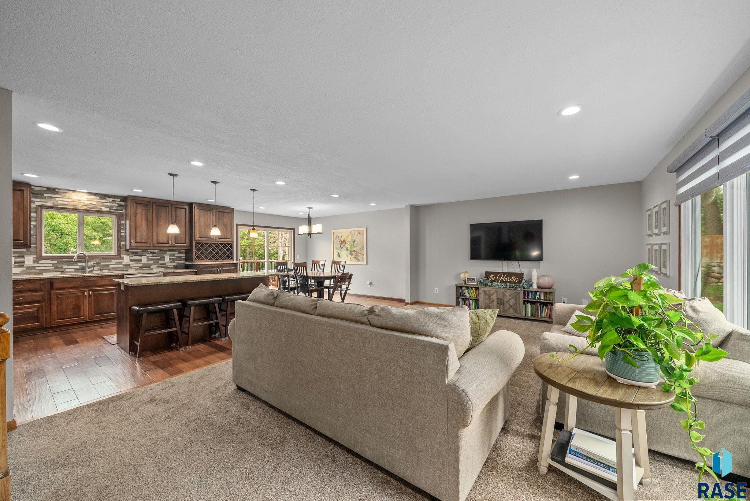Undefined Undefined
Sioux Falls, SD, 57105- 4 beds
- 3 baths
- 3041 sq ft
Basics
- Date added: Added 2 months ago
- Price per sqft: $178.89
- Category: None, RESIDENTIAL
- Type: Multi Level, Single Family
- Status: Active
- Bedrooms: 4
- Bathrooms: 3
- Total rooms: 11
- Floor level: 850
- Area: 3041 sq ft
- Lot size: 15644 sq ft
- Year built: 1978
- MLS ID: 22506066
Schools
- School District: Sioux Falls
- Elementary: Susan B Anthony ES
- Middle: Patrick Henry MS
- High School: Lincoln HS
Agent
- AgentID: 281531382
- AgentEmail: jacob@bhhsmidwestrealty.com
- AgentFirstName: Jacob
- AgentMI: W
- AgentLastName: Benedict
- AgentPhoneNumber: 605-951-4875
Description
-
Description:
This meticulously maintained and beautifully upgraded home sits on a private corner lot in one of Sioux Fallsâ most established and sought-after neighborhoods. Surrounded by mature trees and landscaping, the property offers rare privacy while remaining just minutes from everything the city has to offer. From the moment you arrive, you'll notice the curb appealâclassic charm meets modern convenience. Step up to an open-concept main level flooded with natural light from oversized windows and glass sliders that lead to an expansive deck. The updated kitchen is a true focal point, featuring a large center island, custom cabinetry, granite countertops, and high-quality finishes that make both everyday living and entertaining a joy. Upstairs, three generously sized bedrooms include a spacious primary suite with a deep walk-in closet and private ensuite bath. The lower level offers incredible flexibility with a fourth bedroom and a walk-out four-season roomâideal for guests, a home office, or a secondary suite. A full bathroom on this level also includes direct access to the outdoor deck area, blending indoor and outdoor living. The walkout basement serves as a versatile flex space, perfect for a family room, home gym, or creative studio, with ample storage throughout. Outdoors, youâll find a fully fenced and beautifully manicured yard complete with an updated sprinkler system (2025), a paver patio with a cozy firepit, and a dedicated storage unit for tools and toys. Every inch of this property reflects pride of ownership and an eye for both function and aesthetics. Major system updates include a new roof in 2021 and a new electrical panel in 2021âgiving peace of mind for years to come. With timeless character, modern upgrades, and a central location that can't be beat, this home is truly a rare find in Sioux Falls.
Show all description
Location
Building Details
- Floor covering: Carpet, Tile, Vinyl, Wood
- Basement: Partial
- Exterior material: Hard Board, Part Brick
- Roof: Shingle Composition
- Parking: Attached
Video
- Video:
Amenities & Features
Ask an Agent About This Home
Realty Office
- Office Name: Berkshire Hathaway HomeServices Midwest Realty - Sioux Falls
- Office City: Sioux Falls
- Office State: SD
- Office Phone: 605-274-1034
- Office Email: info@bhhssiouxfalls.com
- Office Website: bhhs.com
