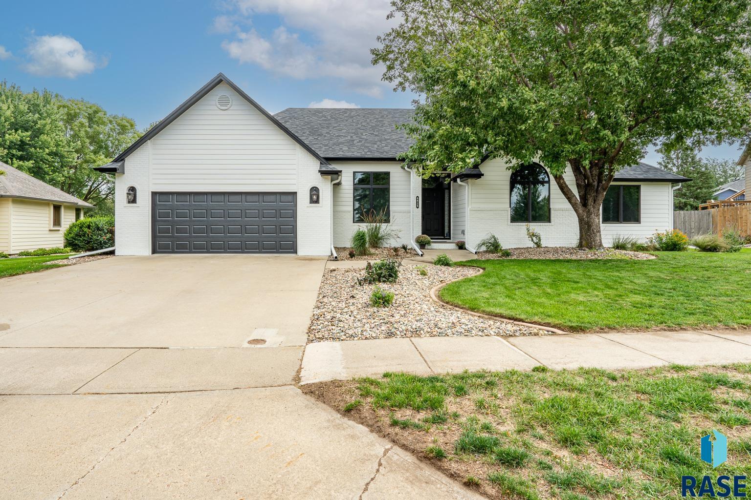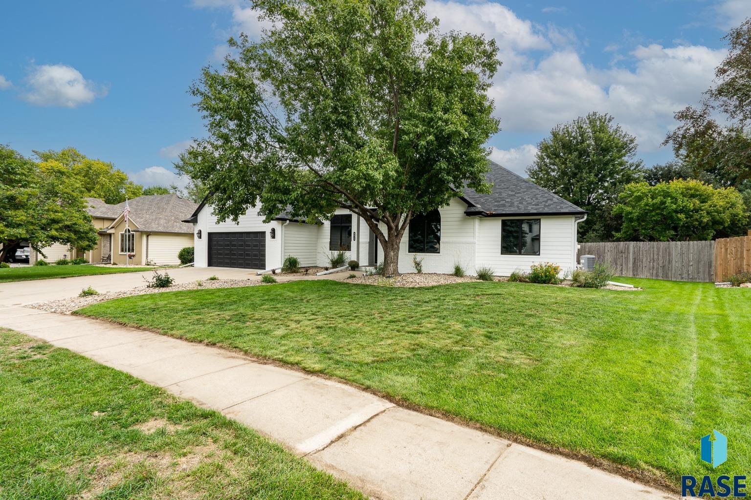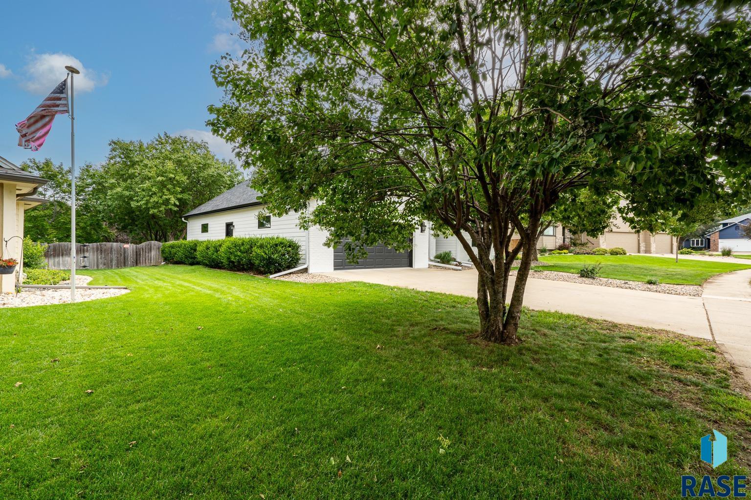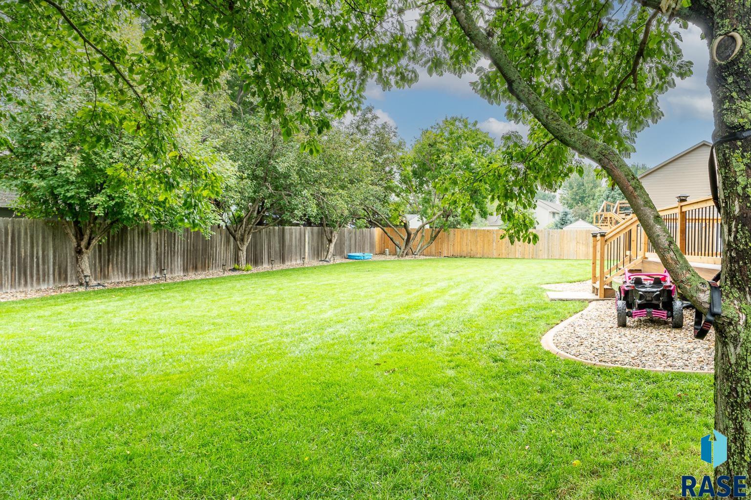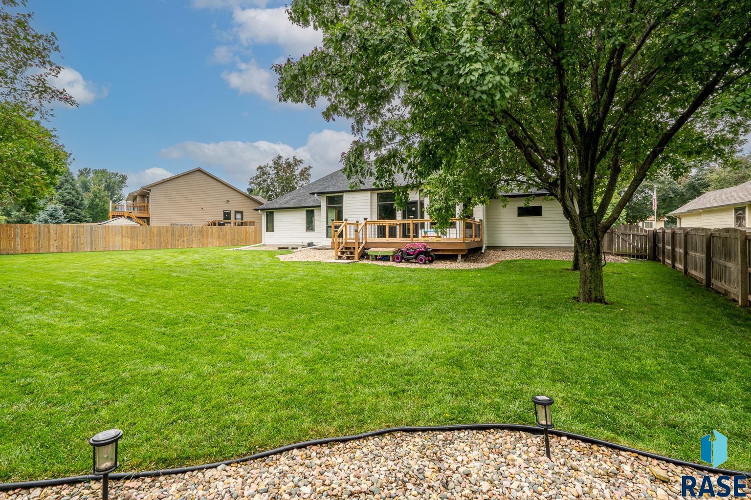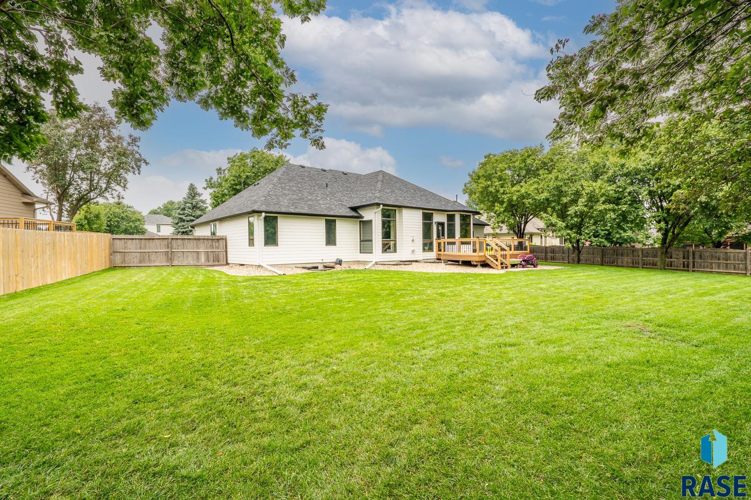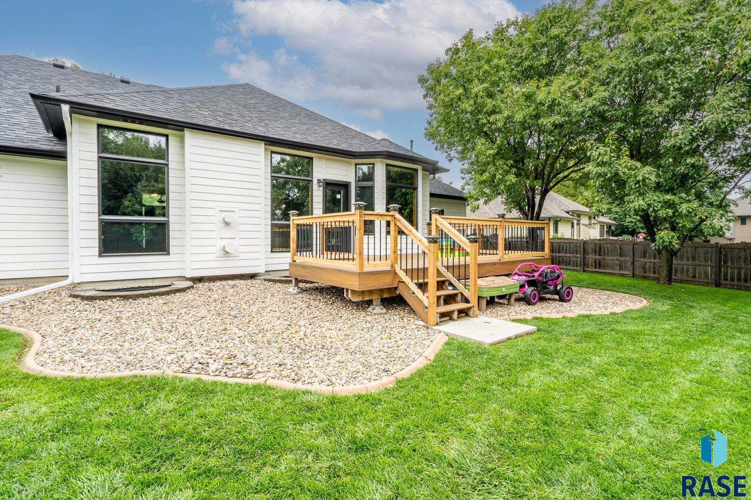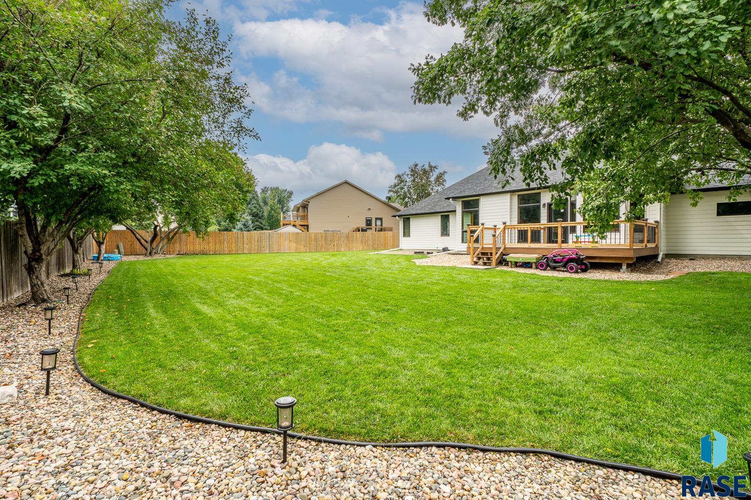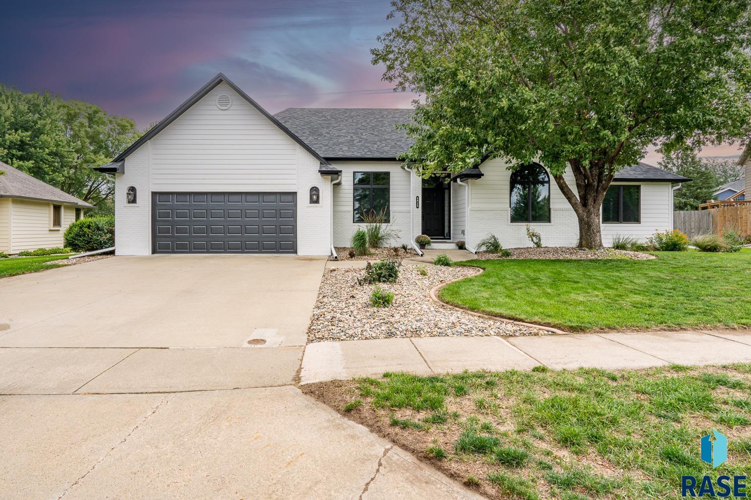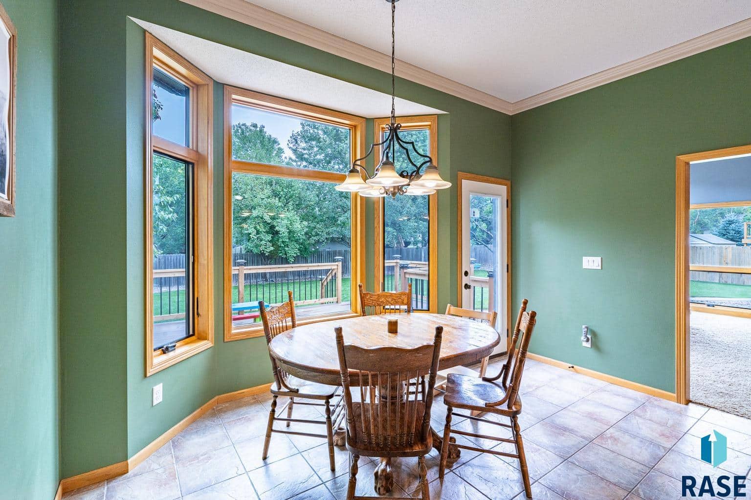Undefined Undefined
Sioux Falls, SD, 57106- 4 beds
- 3 baths
- 3873 sq ft
Basics
- Date added: Added 1 month ago
- Price per sqft: $179.45
- Category: None, RESIDENTIAL
- Type: Ranch, Single Family
- Status: Active
- Bedrooms: 4
- Bathrooms: 3
- Total rooms: 11
- Floor level: 2023
- Area: 3873 sq ft
- Lot size: 13730 sq ft
- Year built: 1994
- MLS ID: 22506014
Schools
- School District: Sioux Falls
- Elementary: Oscar Howe ES
- Middle: Memorial MS
- High School: Roosevelt HS
Agent
- AgentID: 765511289
- AgentEmail: NickThompson@kw.com
- AgentFirstName: Nick
- AgentMI: L
- AgentLastName: Thompson
- AgentPhoneNumber: 605-941-4689
Description
-
Description:
Welcome to a home that's been lived in with love and updated with care. Set on a rare 1/3-acre lot steps from Kuehn Park, Memorial Middle School, and Roosevelt High School, this home blends comfort, space, and community in one peaceful setting. With three bedrooms on the main level, tall ceilings, and an inviting layout, this home is designed for real life--whether you're juggling busy mornings, hosting dinners, or winding down after a long day. Over the past decade, nearly every inch has been thoughtfully updated: new kitchen appliances, windows, siding, HVAC system with heat pump, and a beautiful new deck. The deep backyard offers room to roam, play, or relax in your own private space. The tandem third garage stall and huge basement storage room add the extra flexibility every family needs--for storage, bikes, projects, or all of the above. Set on a quiet street with some of the kindest neighbors you'll ever meet, this home has been the backdrop for first steps, backyard games, and gatherings filled with laughter. Now it's ready for new memories. If you've been searching for a home that just feels right--this is it.
Show all description
Location
Building Details
- Floor covering: Carpet, Ceramic, Wood
- Basement: Full
- Exterior material: Hard Board, Part Brick
- Roof: Shingle Composition
- Parking: Attached, Tandem
Amenities & Features
Ask an Agent About This Home
Realty Office
- Office Name: Keller Williams Realty Sioux Falls
- Office City: Sioux Falls
- Office State: SD
- Office Phone: 605-275-0555
- Office Email: klrw923@kw.com
- Office Website: siouxfalls.yourkwoffice.com/
