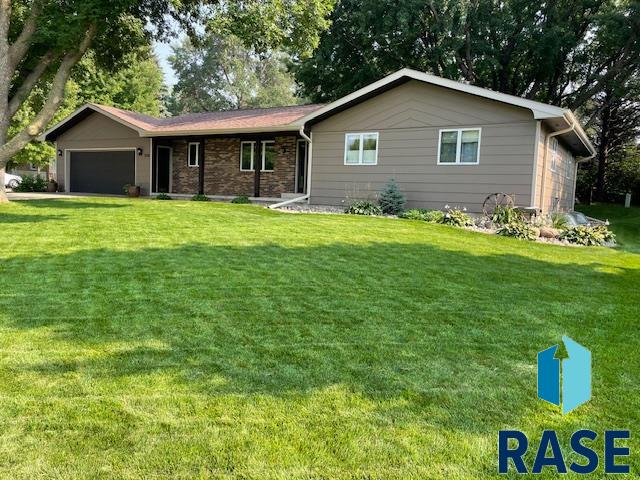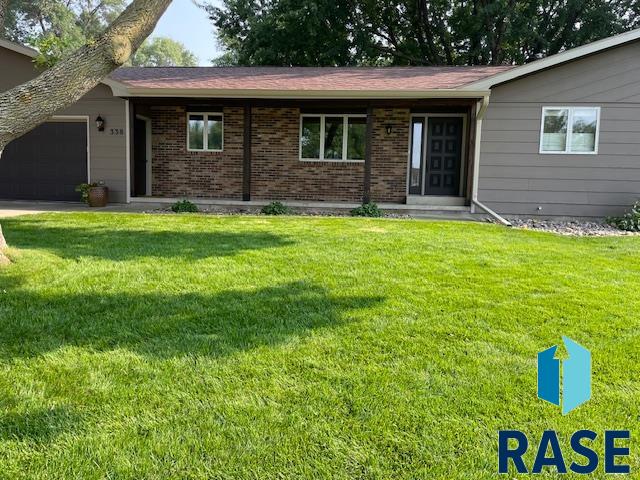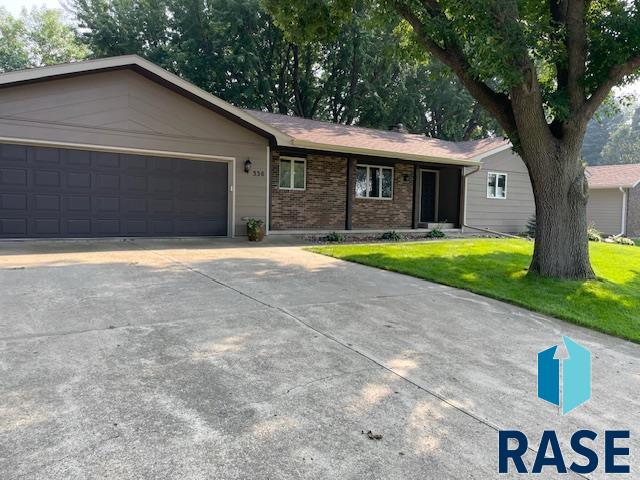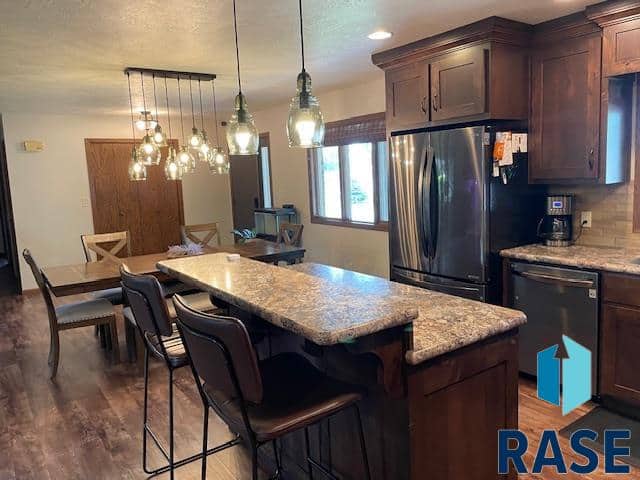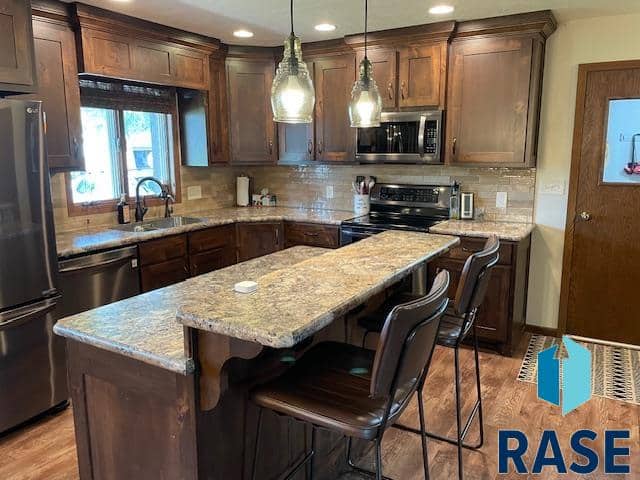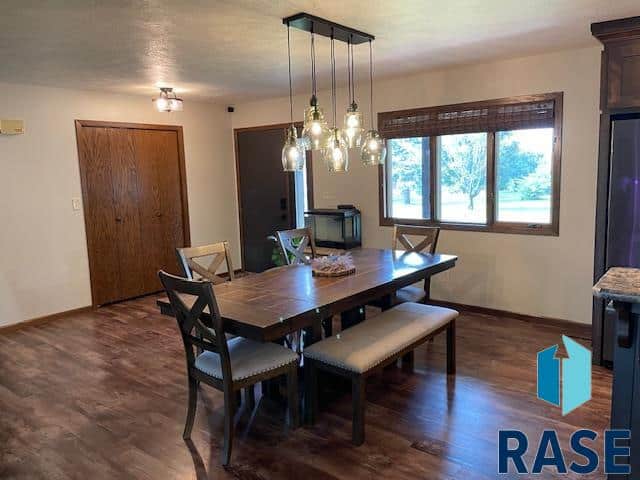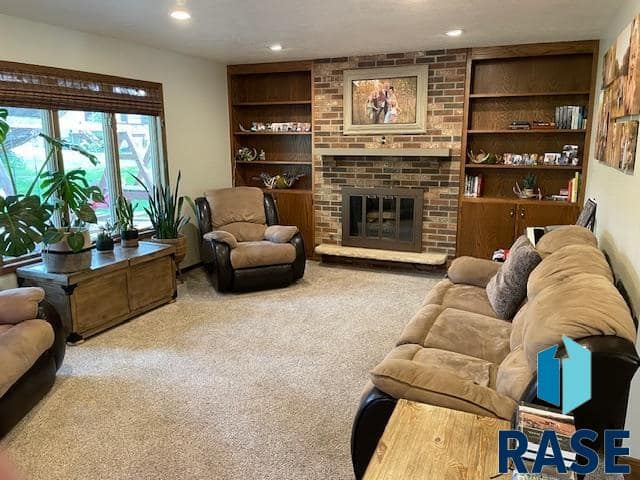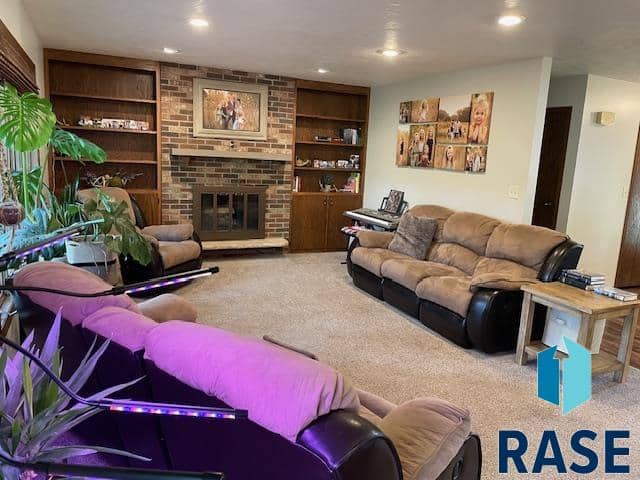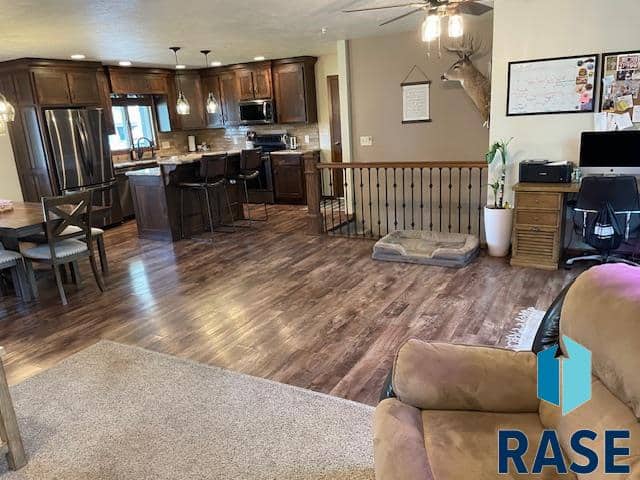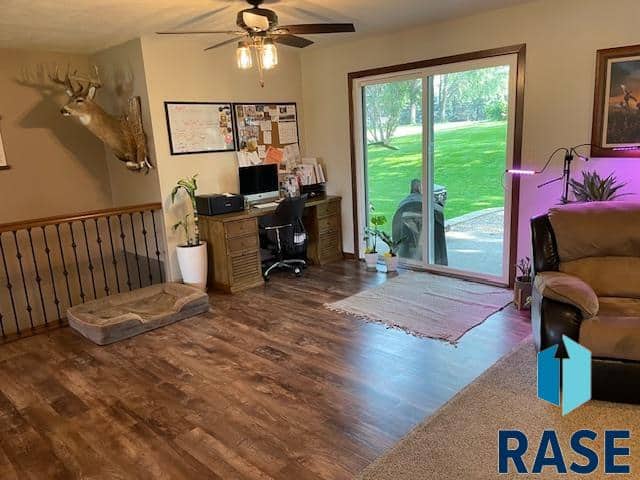Larchwood, IA, 51241
Larchwood, IA, 51241- 4 beds
- 3 baths
- 2616 sq ft
Basics
- Date added: Added 1 month ago
- Price per sqft: $150.99
- Category: None, RESIDENTIAL
- Type: Ranch, Single Family
- Status: Active
- Bedrooms: 4
- Bathrooms: 3
- Total rooms: 11
- Floor level: 1616
- Area: 2616 sq ft
- Lot size: 11500 sq ft
- Year built: 1977
- MLS ID: 22506217
Schools
- School District: IA-West Lyon School Comminty School District
- Elementary: IA-West Lyon Elementary
- Middle: IA-West Lyon Middle School
- High School: IA-West Lyon High
Agent
- AgentID: 765512082
- AgentEmail: bruggemanrealty@alliancecom.net
- AgentFirstName: Craig
- AgentMI: R
- AgentLastName: Bruggeman
- AgentPhoneNumber: 605-321-8520
Description
-
Description:
Don't miss out on this one. Great family or retirement home. Pride of ownership is reflected throughout. Many updates, some of the major ones: New shingles, gutters and exterior paint 2022. New heat pump 2014 and new outside unit 2025. Water heater 2021. New kitchen cabinets and appliances in 2016. Main floor has an awesome kitchen with center island, pantry area, dining area, living room with fireplace, master bedroom with a master bath that has a tiled shower, second bedroom, full bath, laundry room with a half bathroom. Patio door that opens to a shaded back yard. Lawn sprinkler system. Oversized double garage with storage. Lower level has two bedrooms, large open family room with fireplace and storage room. All appliances included. Main floor has approximately 1616 SF. Full basement with approximately 1000 SF. Larchwood is a great small town close to Sioux Falls.
Show all description
Location
Building Details
- Floor covering: Carpet, Luxury Vinyl Plank, Tile, Vinyl
- Basement: Full
- Exterior material: Part Brick, Wood
- Roof: Shingle Composition
- Parking: Attached
Amenities & Features
Ask an Agent About This Home
Realty Office
- Office Name: Bruggeman Realty
- Office City: Inwood
- Office State: IA
- Office Phone: 712-753-4390
