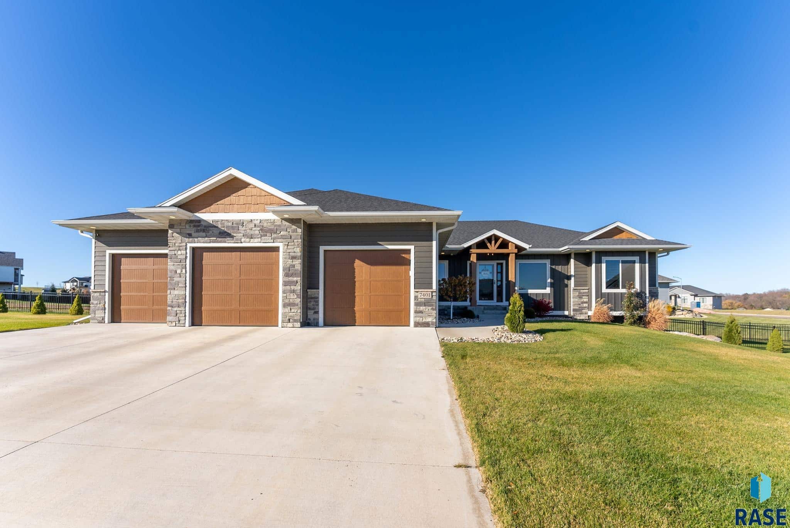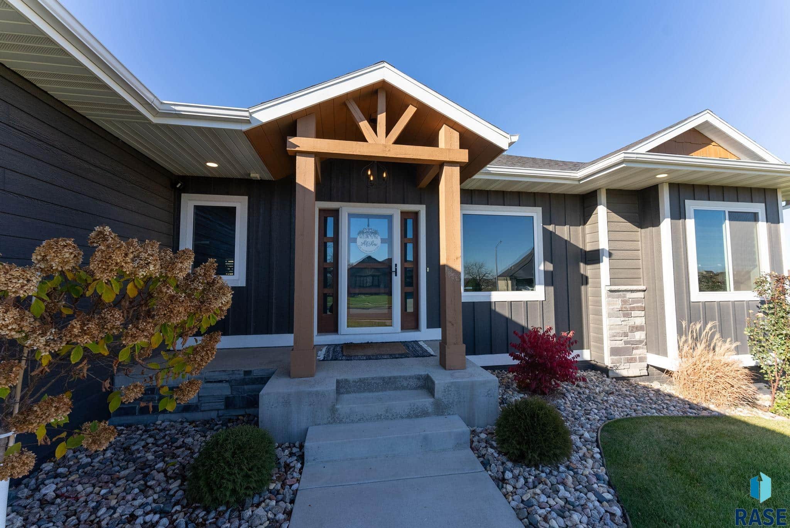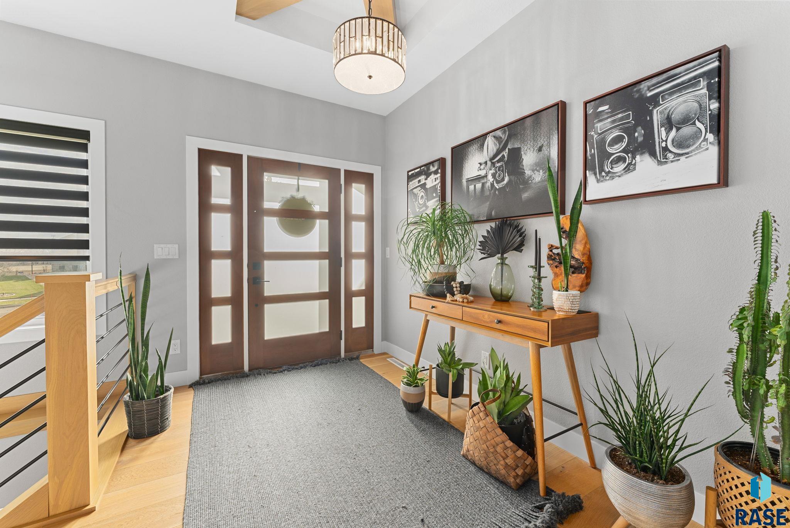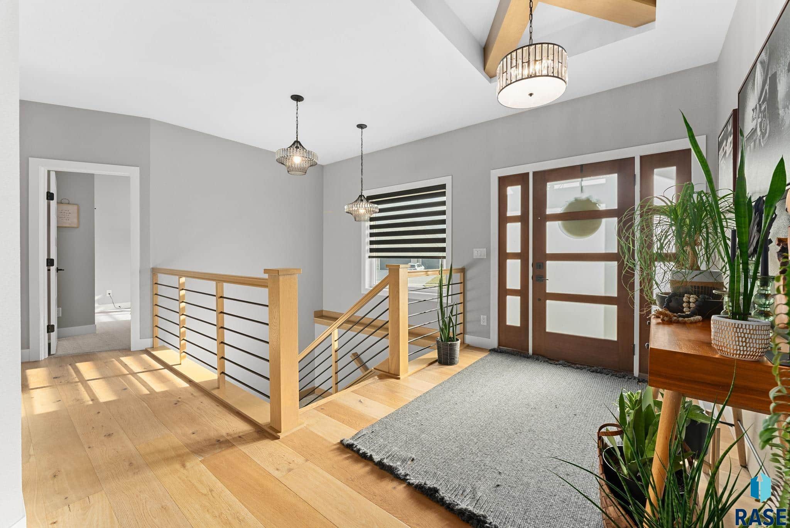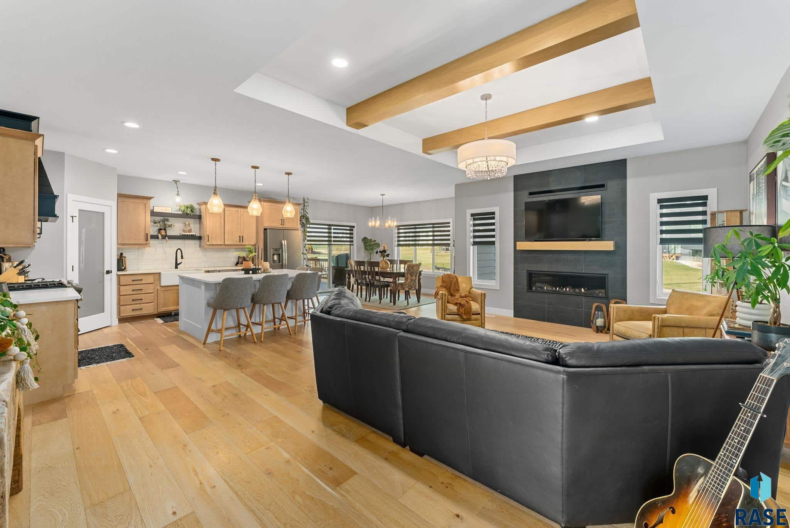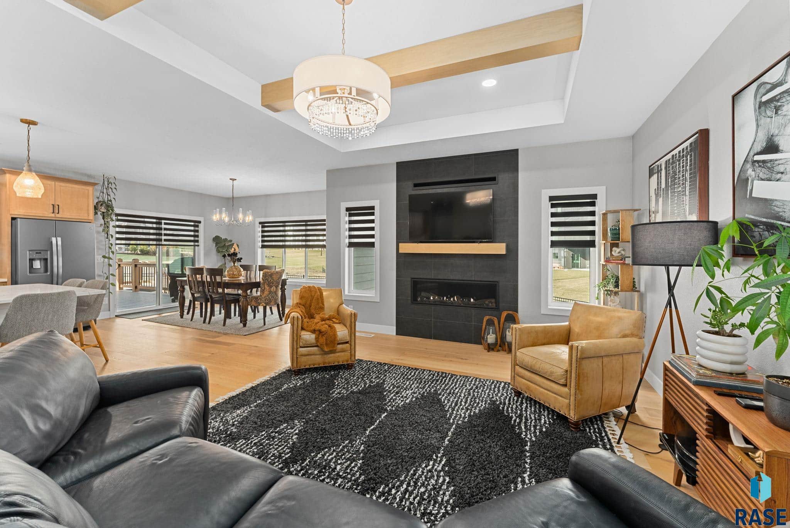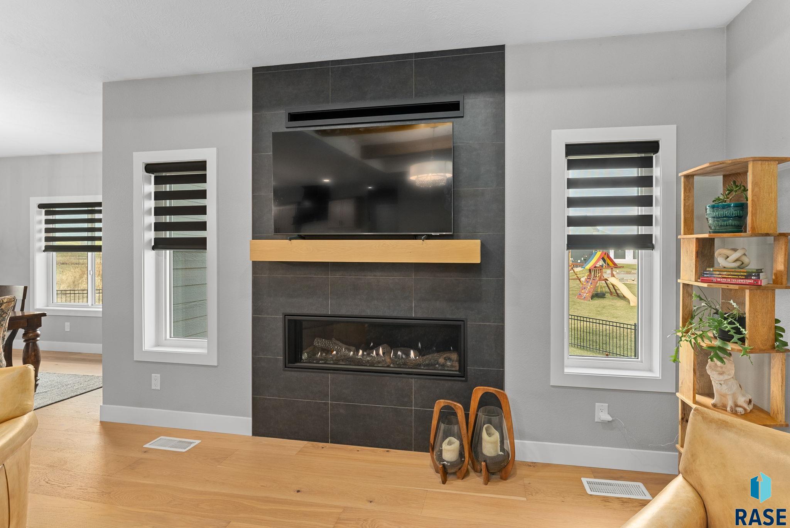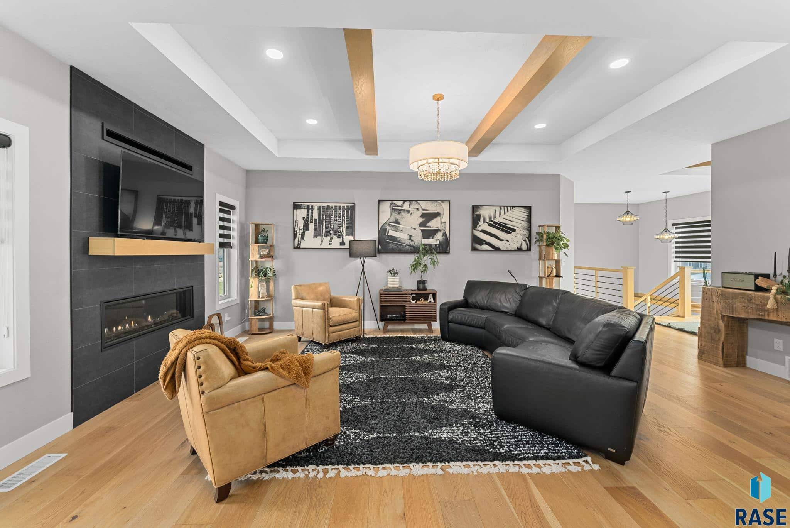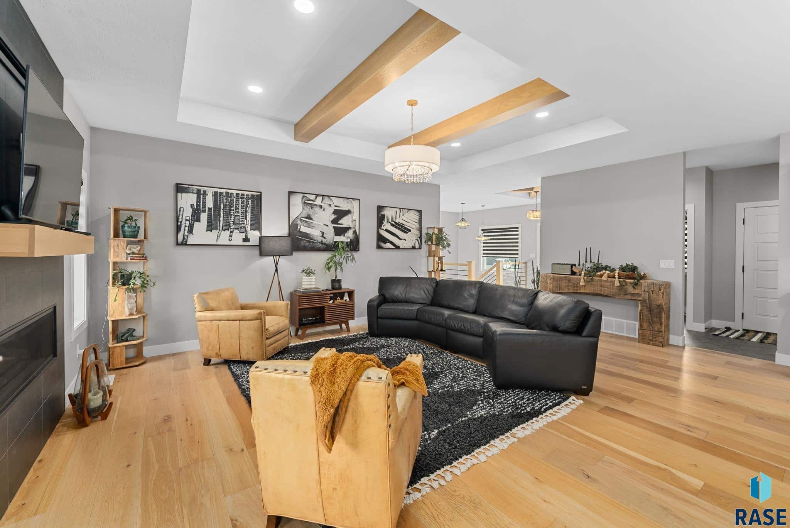7401 E Twin Pines Ct
7401 E Twin Pines Ct- 2 beds
- 3 baths
- 1820 sq ft
Basics
- Date added: Added 4 weeks ago
- Price per sqft: $395.05
- Category: None, RESIDENTIAL
- Type: Ranch, Single Family
- Status: Active, Active-New
- Bedrooms: 2
- Bathrooms: 3
- Total rooms: 7
- Floor level: 1820
- Area: 1820 sq ft
- Lot size: 18789 sq ft
- Year built: 2021
- MLS ID: 22501042
Schools
- School District: Brandon Valley 49-2
- Elementary: Fred Assam ES
- Middle: Brandon Valley MS
- High School: Brandon Valley HS
Agent
- AgentID: 763506141
- AgentEmail: tonya@605advantage.com
- AgentFirstName: Tonya
- AgentMI: M
- AgentLastName: Madsen
- AgentPhoneNumber: 605-675-9182
Description
-
Description:
Welcome to this stunning ranch home, designed with stylish finishes and spacious living! You will fall in love with the oversized heated 3-stall garage, offering a 14x20 finished soundproof multi-purpose room equipped with a mini-split unit for year-round comfort and a convenient half bath. Originally designed as a music room, this versatile space is perfect for a home office, hobby room, workout area, or creative studio. The possibilities are endless in this extension of the garage! When you step inside you will discover beautifully crafted white oak floors that flow seamlessly throughout the open floor plan. The heart of the home is the kitchen, featuring a large island, sleek quartz countertops, and a gas stove for the culinary enthusiast. A huge walk-in pantry provides ample storage, while the adjoining dining area opens to a large covered deckâideal for entertaining. The living room exudes warmth with wood beam accents and a cozy gas fireplace, creating a welcoming atmosphere. The master suite is a true retreat, featuring an exquisite master bath. Indulge in the stand-alone soaking tub, beautifully tiled walk-in shower, dual sinks with ample cabinet storage, and walk-in closet. Also, on the main is the sun fileed 2nd bedroom and full bath. Large tiled mudroom, w/cabinets & hooks, coat closet, and separate room for laundry. The garden-view basement offers incredible potential and is ready for your finishing touches. Already framed and equipped with roughed-in electrical and a gas fireplace, this space provides a head start for creating your dream layout. You can easily add 2 to 3 additional bedrooms and up to 2 more baths. Perfect curb appeal and nestled on a large, fully fenced lot, this property offers the perfect blend of privacy and outdoor enjoyment.
Show all description
Location
Building Details
- Floor covering: Carpet, Tile, Wood
- Basement: Full
- Exterior material: Hard Board, Stone/Stone Veneer
- Roof: Shingle Composition
- Parking: Attached
Amenities & Features
Ask an Agent About This Home
Realty Office
- Office Name: 605 Real Estate LLC
- Office City: Sioux Falls
- Office State: SD
- Office Phone: 605-759-4294
- Office Email: tonya@605advantage.com
