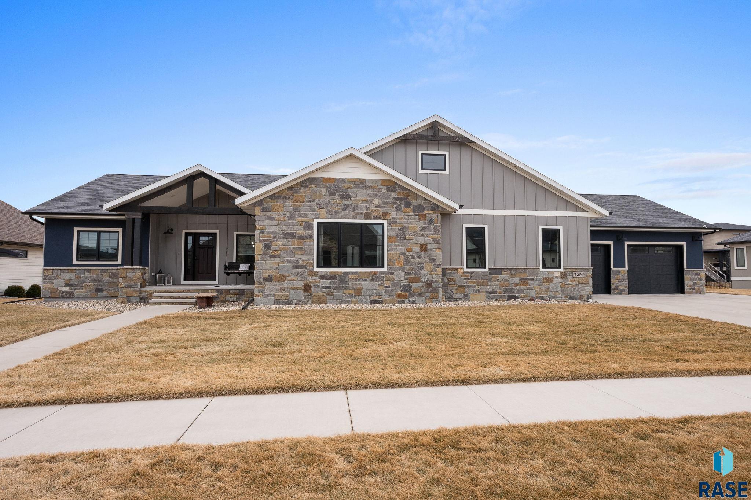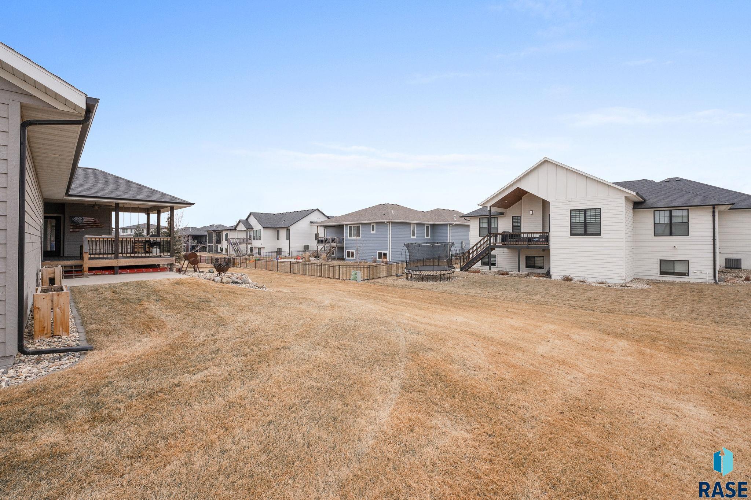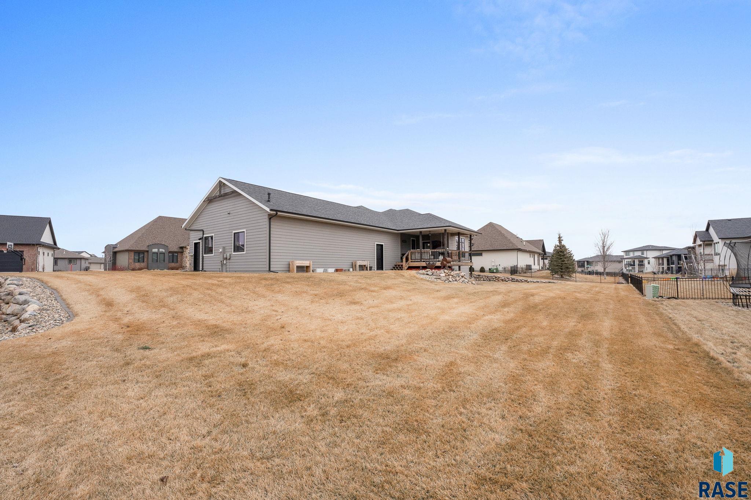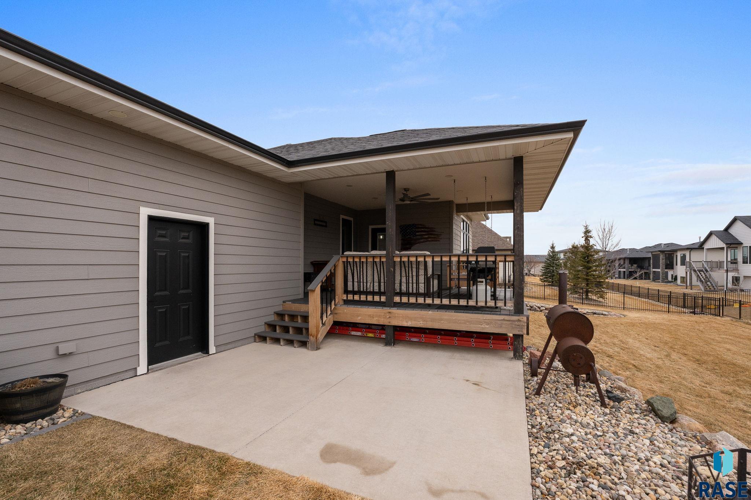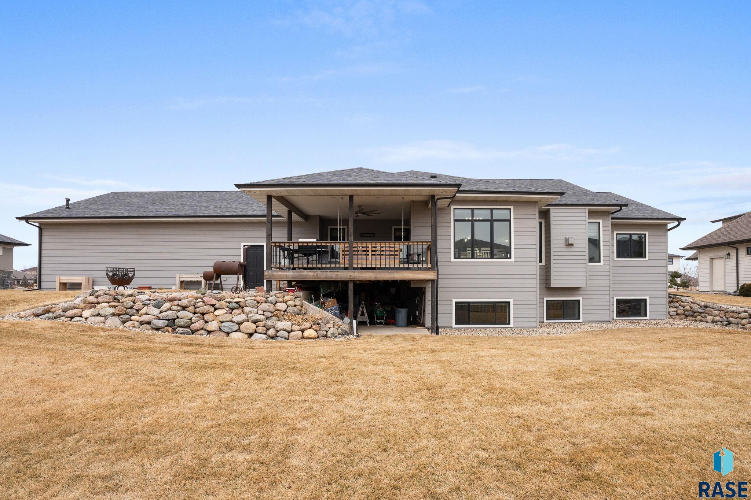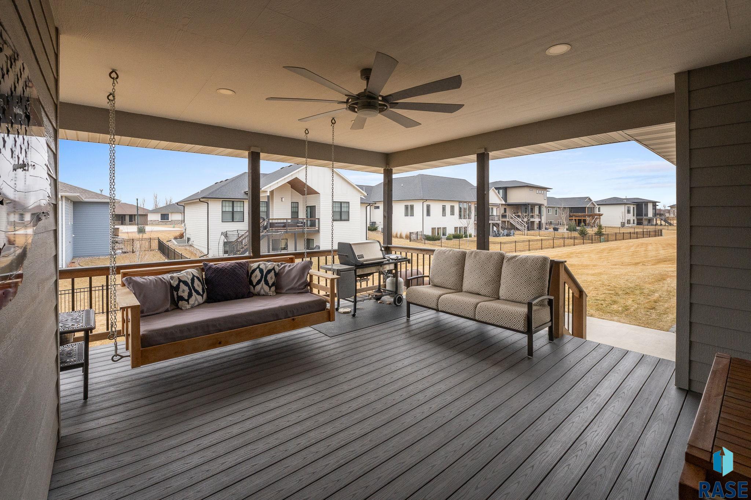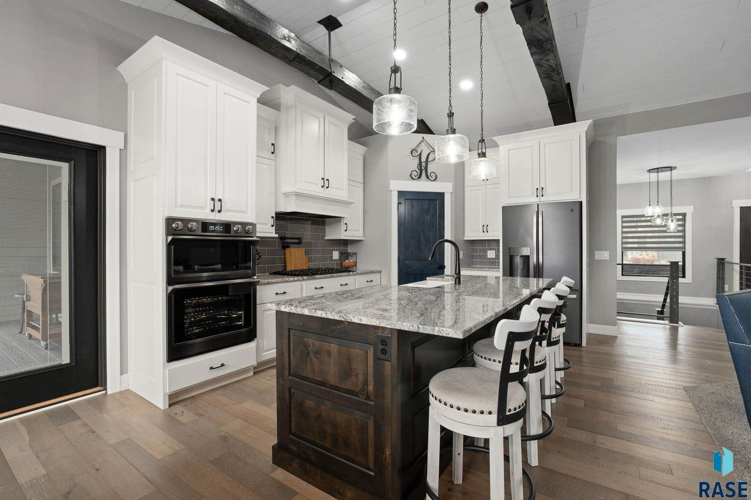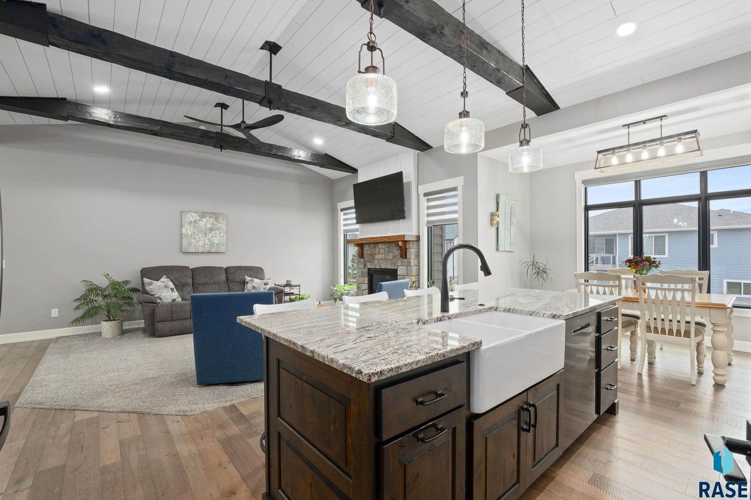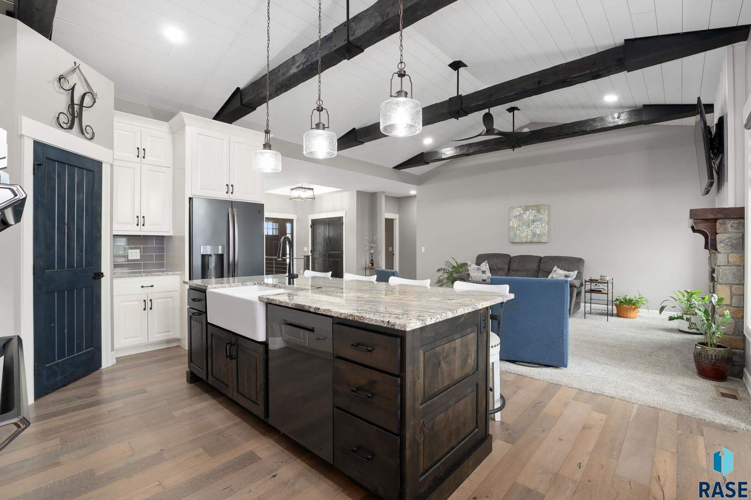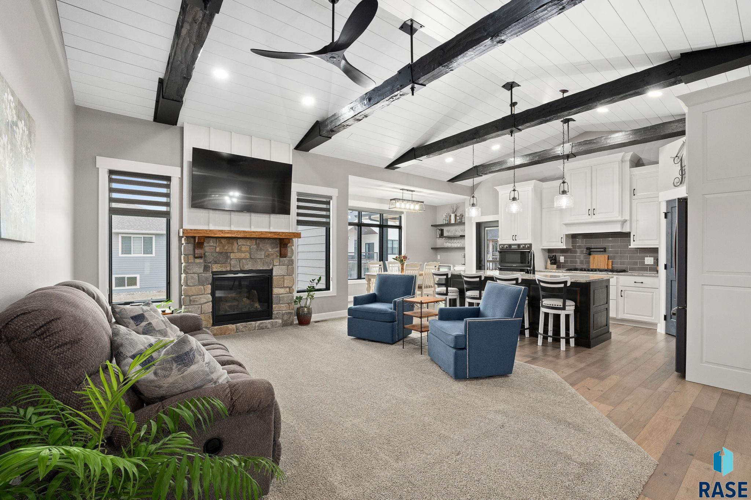709 E Piping Rock Ln
Sioux Falls, SD, 57108- 5 beds
- 4 baths
- 3704 sq ft
Basics
- Date added: Added 1 month ago
- Price per sqft: $257.83
- Category: None, RESIDENTIAL
- Type: Ranch, Single Family
- Status: Active
- Bedrooms: 5
- Bathrooms: 4
- Total rooms: 0
- Floor level: 1904
- Area: 3704 sq ft
- Lot size: 17461 sq ft
- Year built: 2020
- MLS ID: 22506745
Schools
- School District: Harrisburg
- Elementary: Harrisburg Journey ES
- Middle: Harrisburg East Middle School
- High School: Harrisburg HS
Agent
- AgentID: 765510520
- AgentEmail: jeffmerrillrealestate@gmail.com
- AgentFirstName: Jeff
- AgentMI: L
- AgentLastName: Merrill
- AgentPhoneNumber: 605-201-2846
Description
-
Description:
The HOA is optional hereâthe current owner is not a member, but future buyers can choose to join if desired. Welcome to this exquisite 5-bedroom, 3.5-bath ranch-style home, perfectly located in the prestigious Grand Prairie Addition. Soaring ceilings with exposed wood beams and a grand stone gas fireplace create a warm, inviting ambiance from the moment you step inside. The main level offers open-concept living with three generously sized bedrooms, including a master suite designed for ultimate comfort and privacy. Enjoy in-floor heating, a dual-head walk-in shower, and a custom walk-in closet with a built-in jewelry drawer. The chefâs kitchen is fully loadedâgranite countertops, walk-in pantry, wet bar with wine fridge, pot filler, and smart tech dual ovens and microwave. The main-floor laundry room includes granite counters, a built-in sink, and a raised pedestal for the dryer. Near the garage entry, a custom drop zone with built-in bench and counter keeps everything organized. Downstairs, the home continues to impress: a concrete storm shelter, an office or craft room, two more bedrooms, and a full wet bar with refrigeratorâperfect for entertaining. Most bathrooms, excluding the half bath, feature heated floors and Bluetooth technology for added luxury and convenience.
Show all description
Location
Building Details
- Floor covering: Carpet, Heated, Wood
- Basement: Full
- Exterior material: Hard Board, Stone/Stone Veneer
- Roof: Shingle Composition
- Parking: Attached
Amenities & Features
Ask an Agent About This Home
Realty Office
- Office Name: eXp Realty
- Office City: Rapid City
- Office State: SD
- Office Phone: 605-988-6209
- Office Email: jon.mehlhoff@exprealty.com
- Office Website: www.exprealty.com
