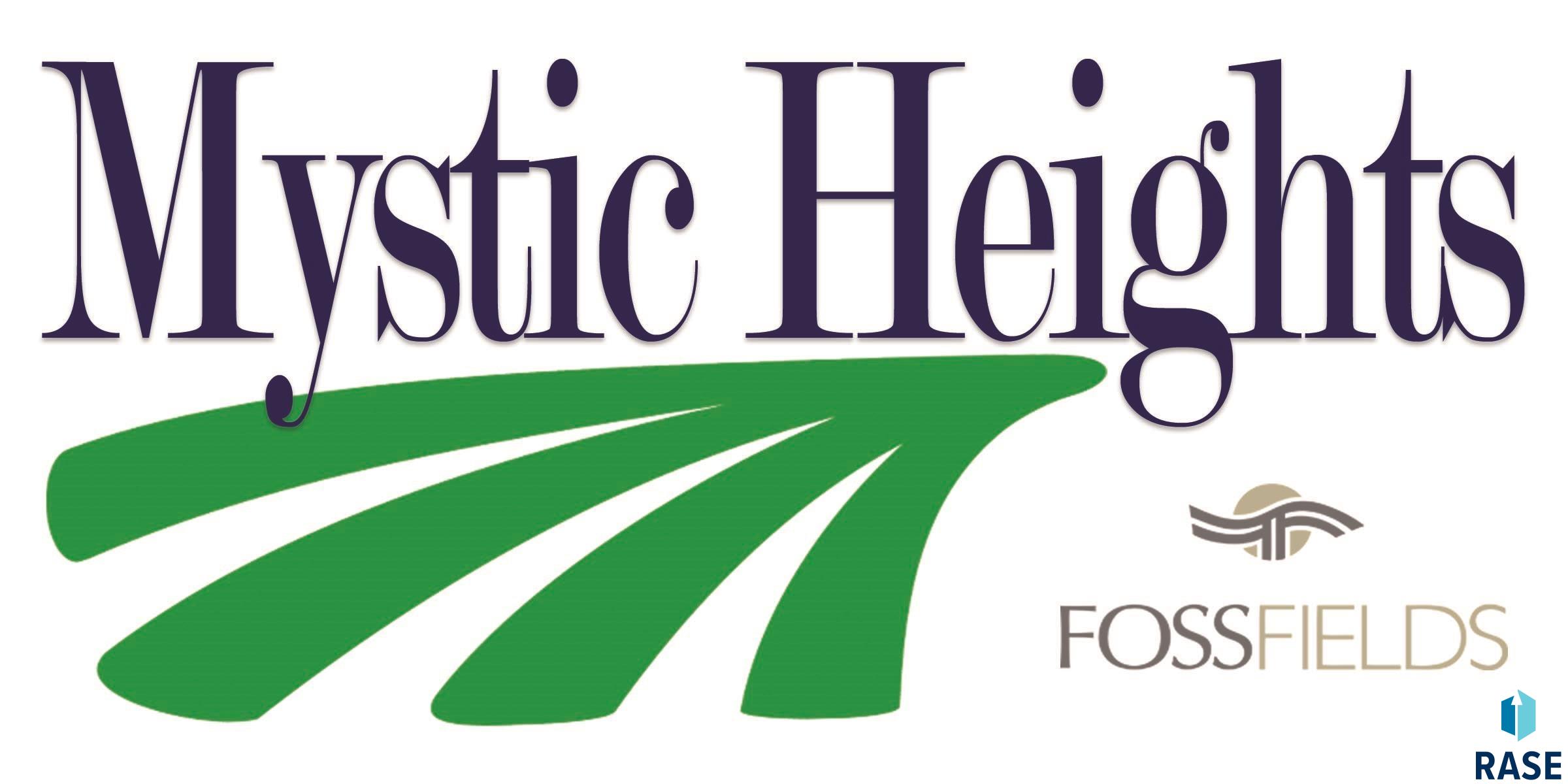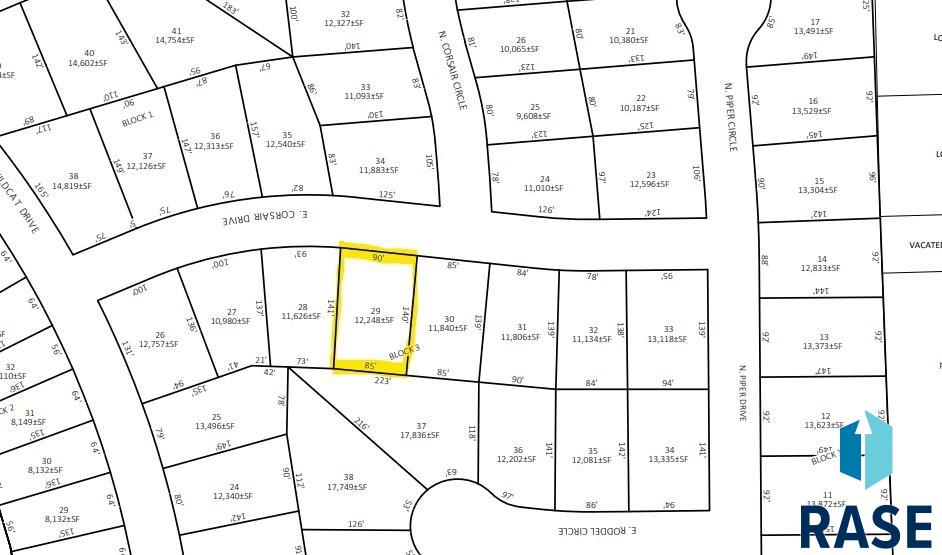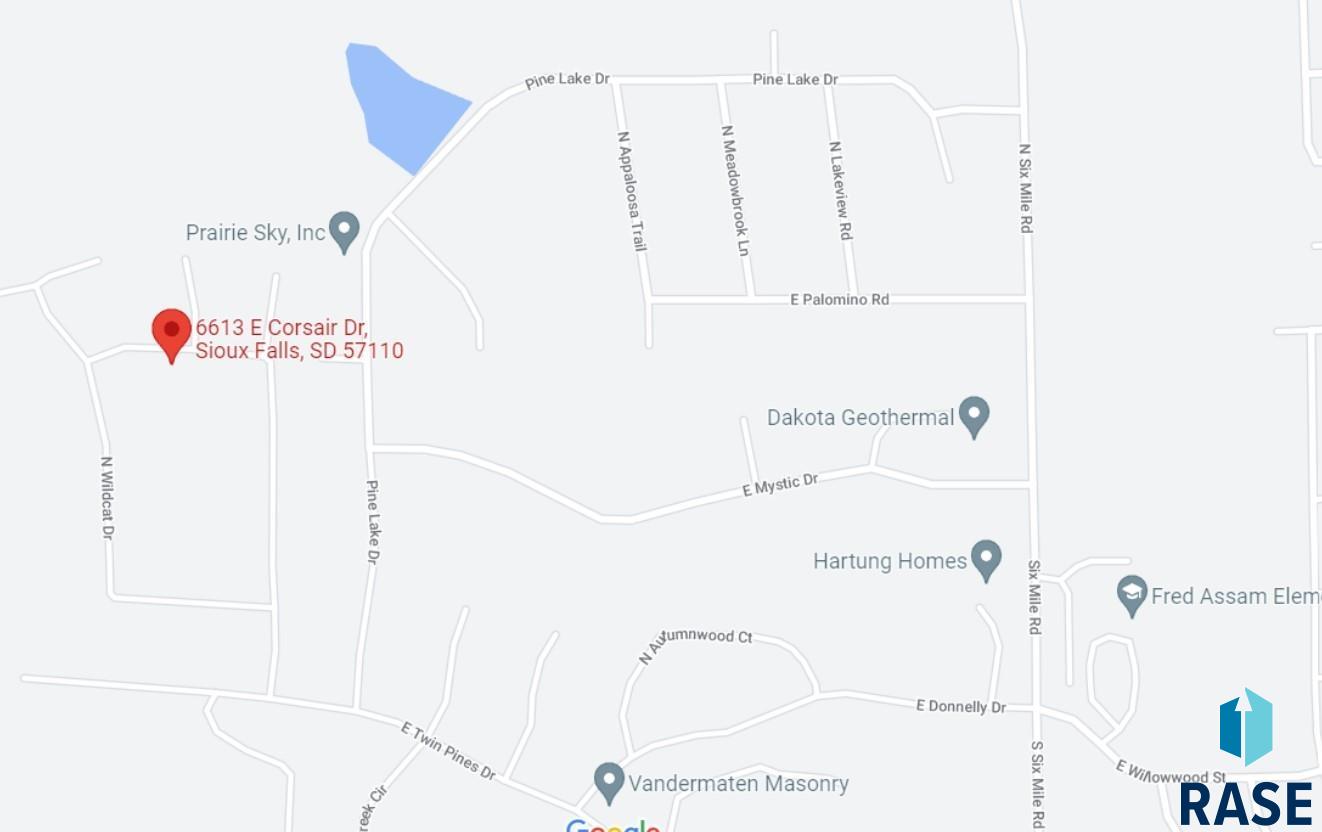6613 E Corsair Dr
6617 N Corsair Cir, Sioux Falls, SD 57110, USA
$87,00093000
Request info
Basics
- Date added: Added 2 days ago
- Price per sqft: $7.10
- Category: LOTS & LAND, None
- Type: Flat
- Status: Sold
- Lot size: 12248 sq ft
- MLS ID: 22300918
Agent
- AgentID: 765511282
- AgentEmail: anne@jamisoncompany.com
- AgentFirstName: Anne
- AgentLastName: Ferrell
- AgentPhoneNumber: 605-366-7729
Description
-
Description:
Mystic Heights is a premier, highly sought after new development on the east side of Sioux Falls with limited lots remaining. Bring your builder and have a home built just for you. In the Brandon school district and close to the shopping, dining, and excursions you desire including Dawley Farm Village, Willow Run Golf Course, Great Bear Ski Valley, and the Mary Jo Wegner Arboretum. Come live your dream!
Show all description


