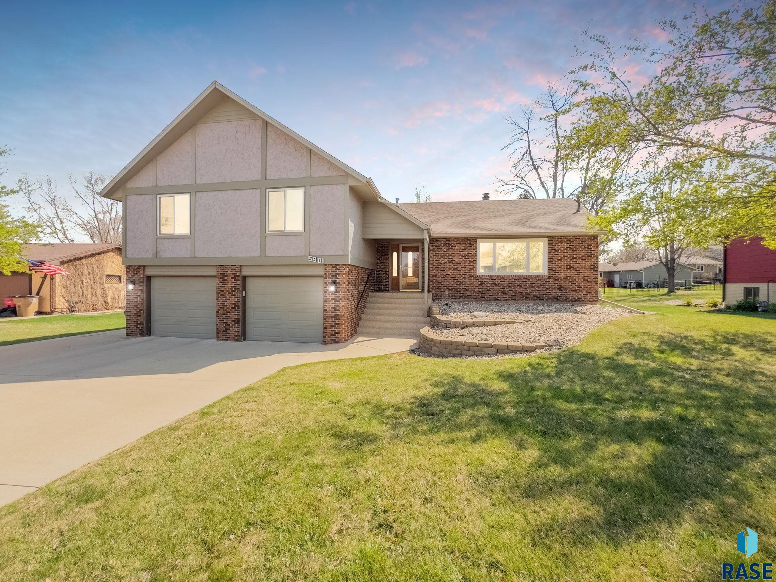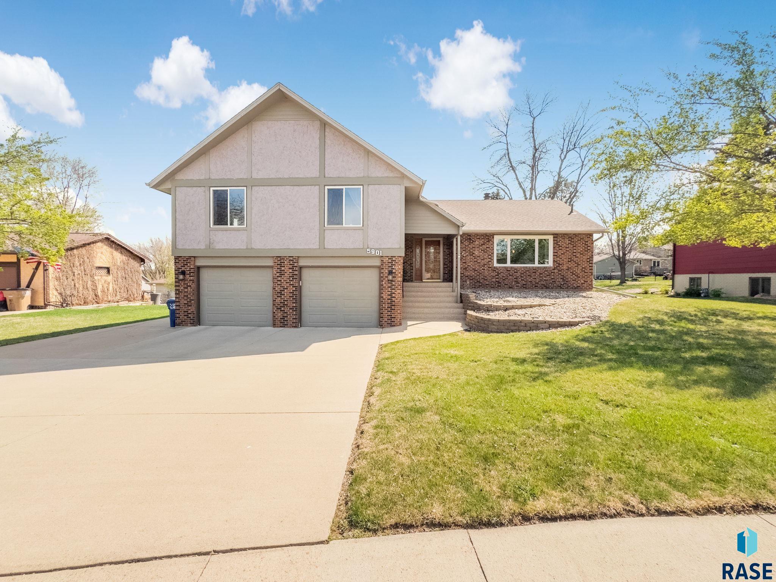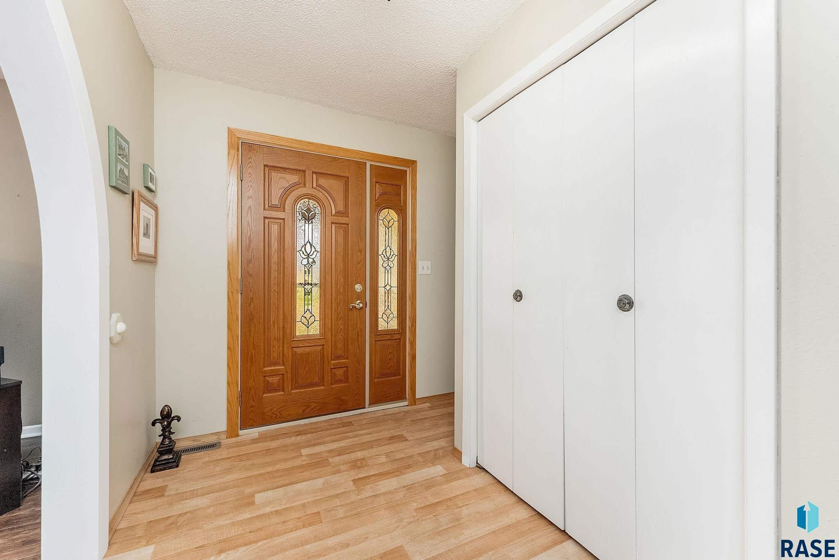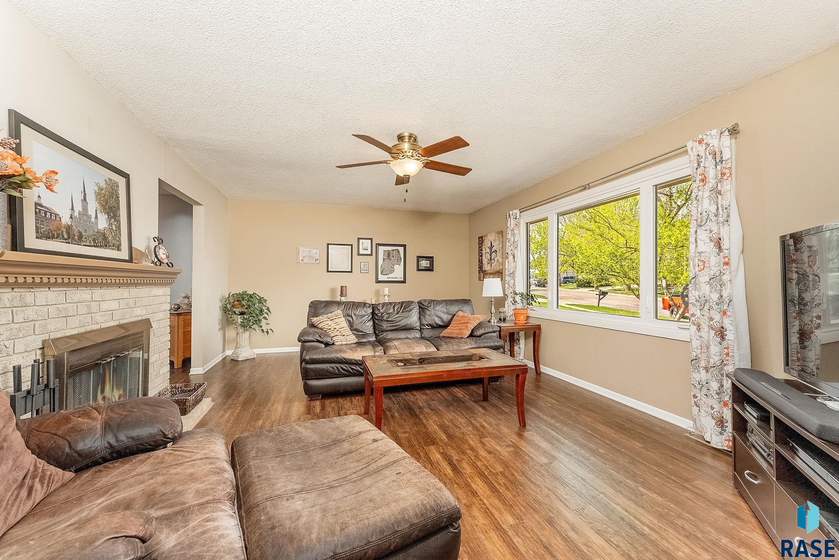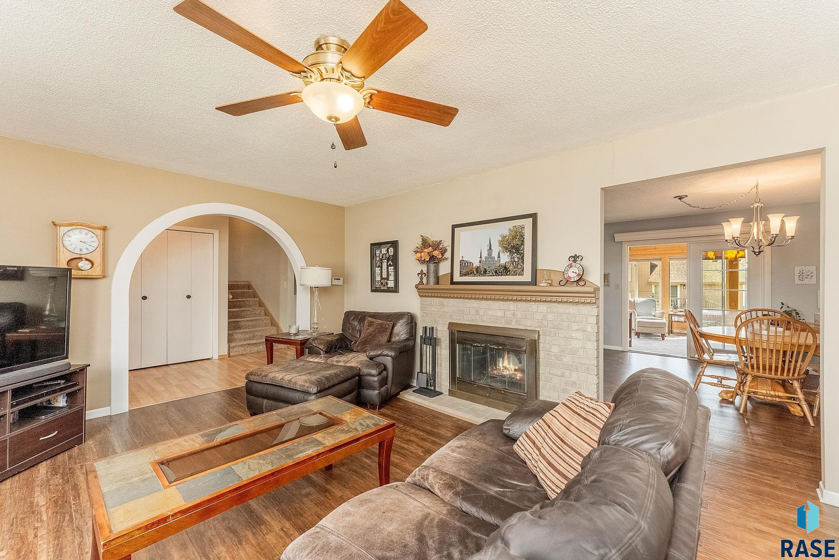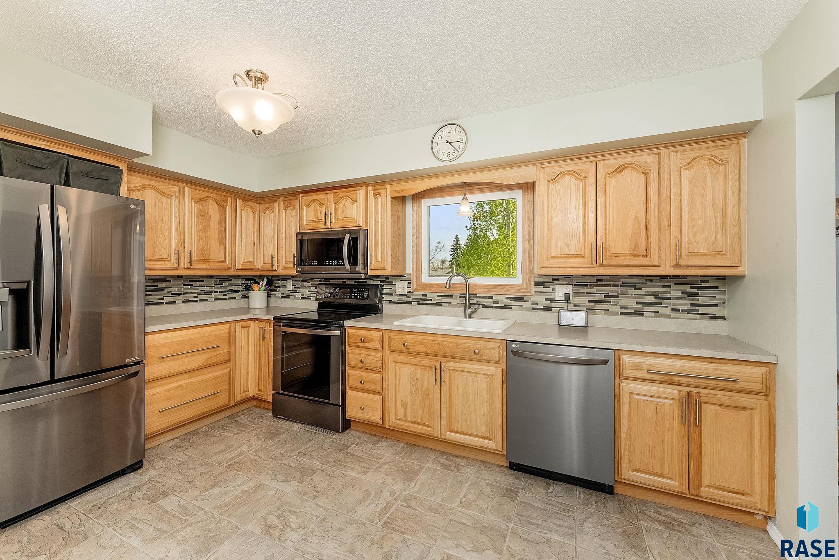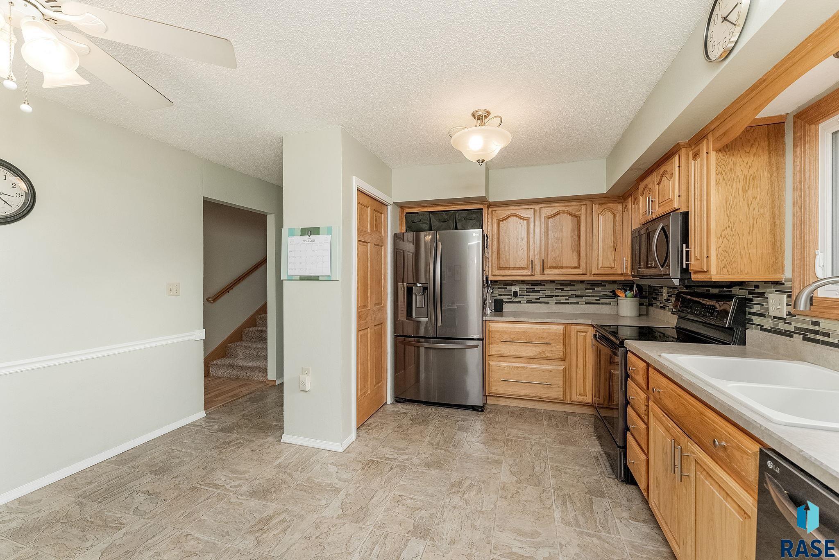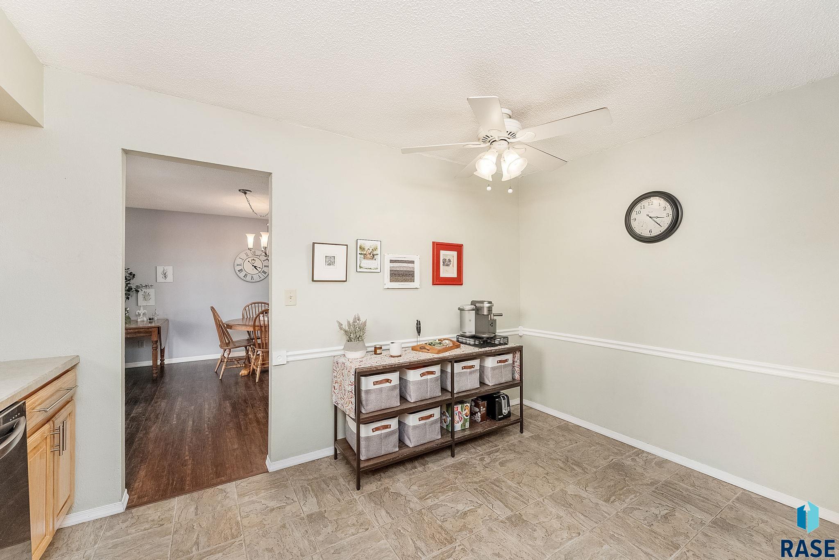Sioux Falls, SD, 57106
Sioux Falls, SD, 57106- 4 beds
- 3 baths
- 2969 sq ft
Basics
- Date added: Added 2 months ago
- Price per sqft: $136.41
- Category: None, RESIDENTIAL
- Type: Multi Level, Single Family
- Status: Active
- Bedrooms: 4
- Bathrooms: 3
- Total rooms: 10
- Floor level: 810
- Area: 2969 sq ft
- Lot size: 11265 sq ft
- Year built: 1978
- MLS ID: 22503003
Schools
- School District: Sioux Falls
- Elementary: Oscar Howe ES
- Middle: Memorial MS
- High School: Roosevelt HS
Agent
- AgentID: 765511110
- AgentEmail: stefanie@stefaniestockberger.com
- AgentFirstName: Stefanie
- AgentMI: A
- AgentLastName: Stockberger
- AgentPhoneNumber: 605-310-5562
Description
-
Description:
Welcome to Kingswood Estates! This well-maintained, move-in ready multi-level home offers 4 bedrooms, 3 bathrooms, and an abundance of flexible living space to fit your lifestyle. All four bedrooms are conveniently located on the upper levelâincluding a spacious Primary Suite with a private 3/4 bath and a brand-new slider leading to your own private deck retreat. Down the hall, you'll find three additional bedrooms, including one oversized room with two double closetsâperfect for guests, a home office, or playroom. The main level invites you in with a cozy living room featuring brand-new windows, a ceiling fan, and a charming wood-burning fireplace. The kitchen offers room for a coffee nook or small dining area, while the formal dining room is perfect for entertaining and flows seamlessly into the sunroomâcomplete with French doors and a heated ceiling fan for year-round enjoyment. Head downstairs to a second living room with another wood-burning fireplace and a walk-out slider to the backyard patio, plus a convenient half bath and finished laundry room. The lowest level features a massive third living areaâideal for a rec room, gym, or theater spaceâalong with ample storage. Recent updates include basement flooring and a water heater in 2024, front stairs and walkway completed in 2023, a new roof and gutters in 2022, furnace, washer, and upstairs shower replaced in 2020, and a new water softener installed in 2019. This home is a rare find in a desirable west side neighborhoodâdonât miss your chance to make it yours!
Show all description
Location
Building Details
- Floor covering: Carpet, Laminate, Tile, Vinyl
- Basement: Full
- Exterior material: Cement Hardboard, Part Brick
- Roof: Shingle Composition
- Parking: Attached
Amenities & Features
Ask an Agent About This Home
Realty Office
- Office Name: eXp Realty
- Office City: Rapid City
- Office State: SD
- Office Phone: 605-988-6209
- Office Email: jon.mehlhoff@exprealty.com
- Office Website: www.exprealty.com

