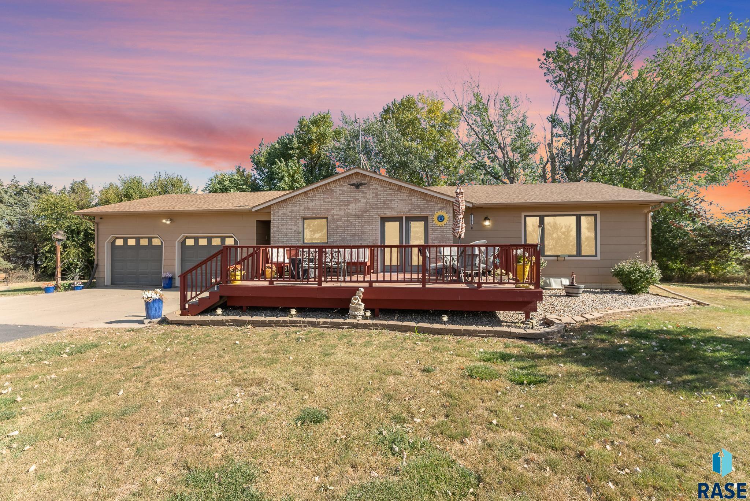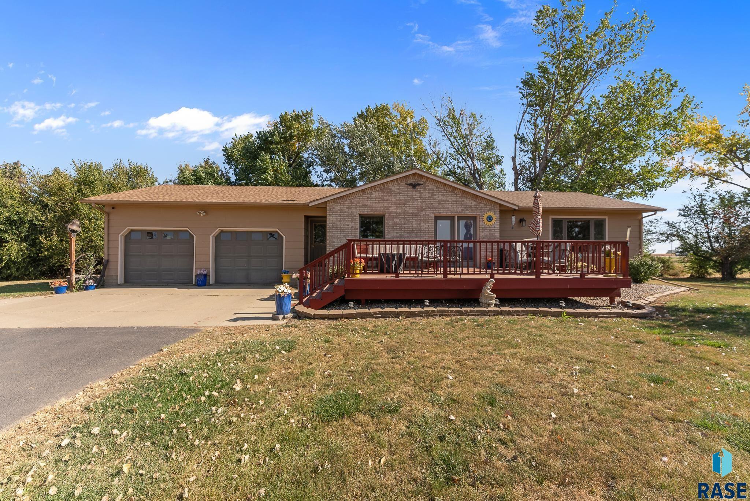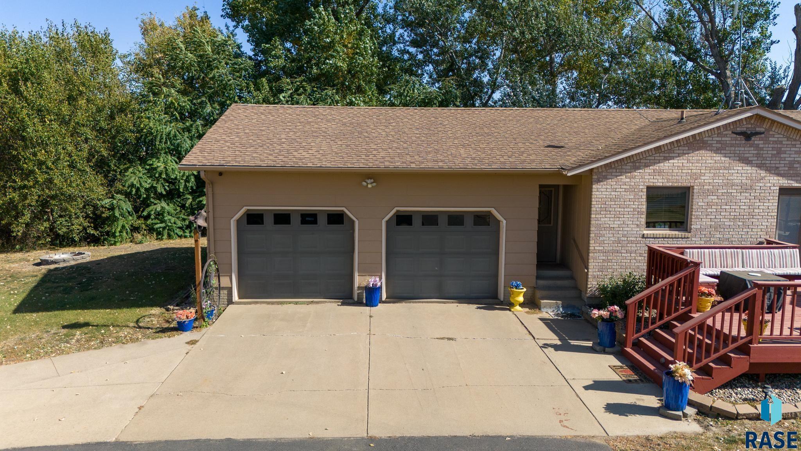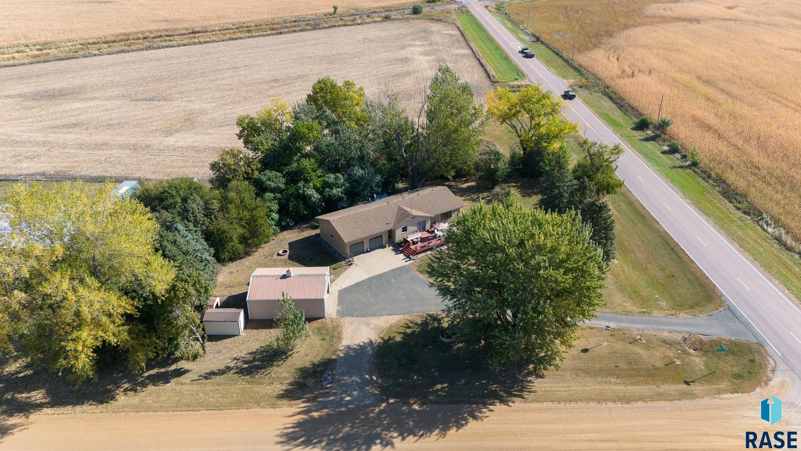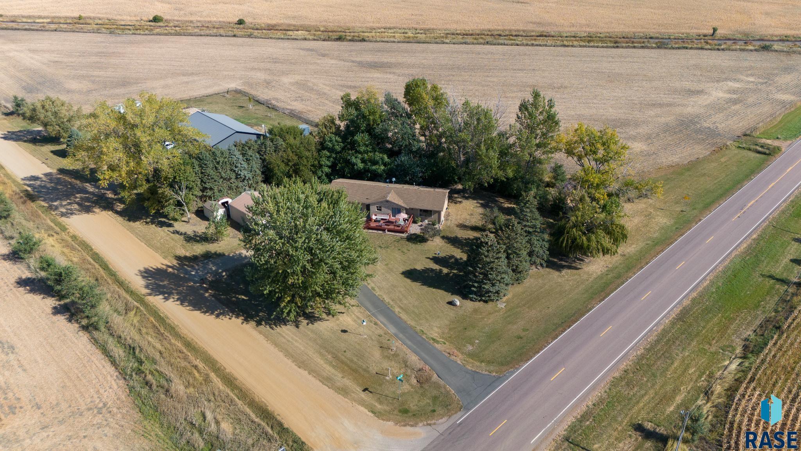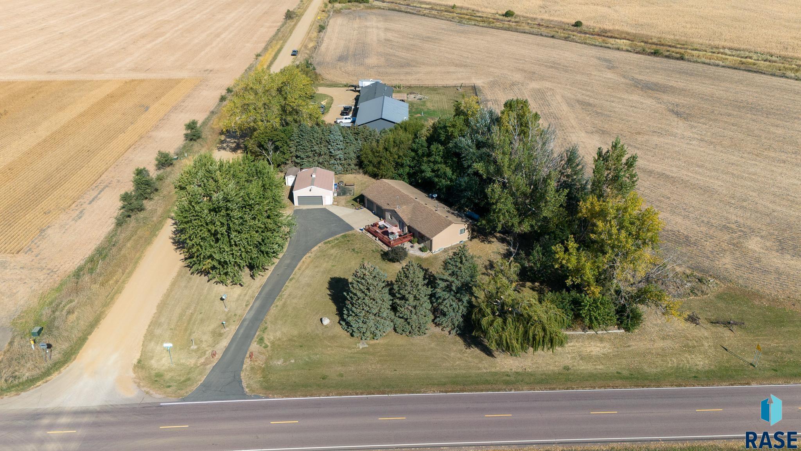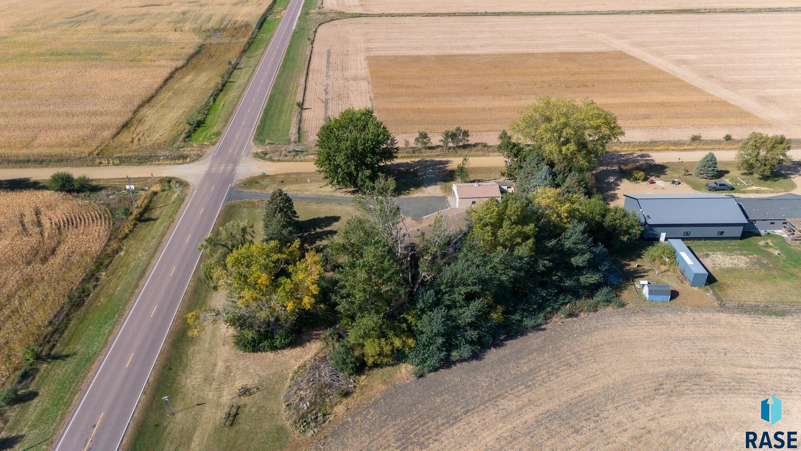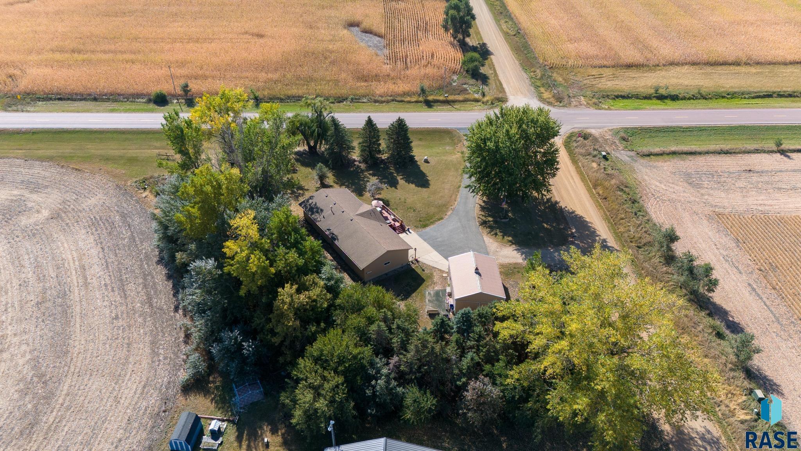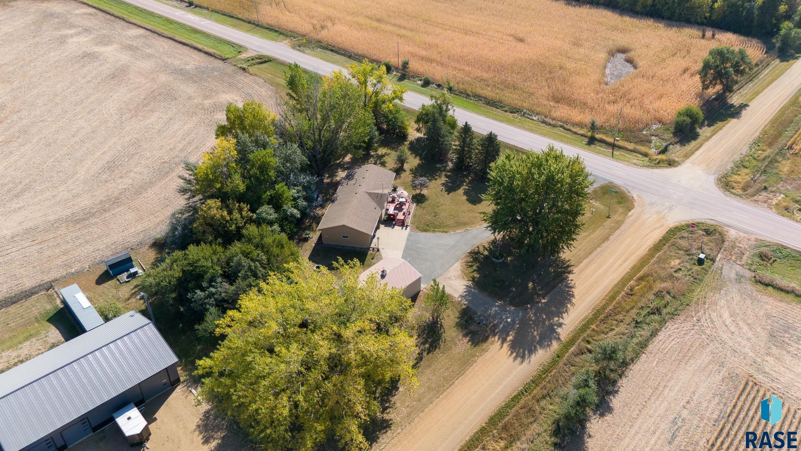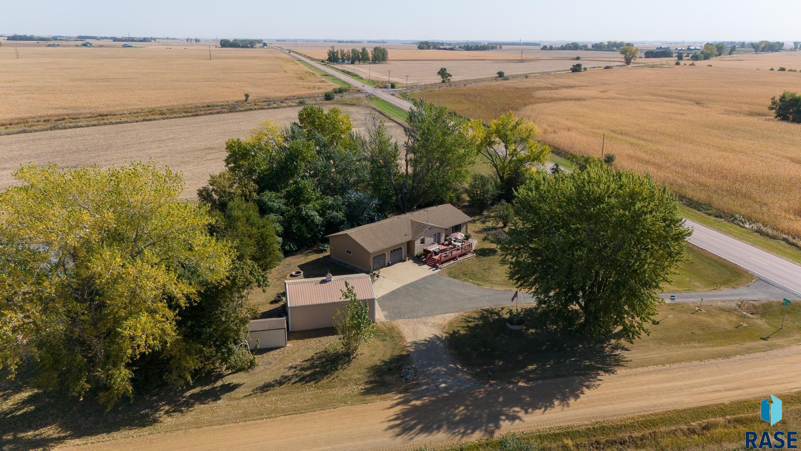47702 276th St
47702 276th St- 3 beds
- 2 baths
- 2396 sq ft
Basics
- Date added: Added 1 month ago
- Price per sqft: $185.73
- Category: Outside City Limits, RESIDENTIAL
- Type: Ranch, Single Family
- Status: Active, Active - Contingent Misc, Active-New
- Bedrooms: 3
- Bathrooms: 2
- Total rooms: 11
- Floor level: 1396
- Area: 2396 sq ft
- Lot size: 60548 sq ft
- Year built: 1984
- MLS ID: 22407574
Schools
- School District: Harrisburg
- Elementary: Harrisburg Liberty ES
- Middle: Harrisburg East Middle School
- High School: Harrisburg HS
Agent
- AgentID: 765512075
- AgentEmail: keisha@amystockberger.com
- AgentFirstName: Keisha
- AgentMI: I
- AgentLastName: Tran
- AgentPhoneNumber: 605-830-9251
Description
-
Description:
Experience peaceful country living just minutes from Harrisburg and Canton in this beautifully maintained 3-bedroom, 2-bathroom ranch home. Nestled on 1.39 acres, this property offers the perfect blend of rural tranquility and modern convenience. Step onto the deck to enjoy breathtaking sunsets and the quiet serenity that only country life can offer. The southwest-facing windows flood the home with natural light, providing a cozy warmth throughout the winter season. Inside, the home boasts an open-concept kitchen with accent lighting both above and below the countertops, perfect for culinary creativity or entertaining guests. The spacious living room offers a welcoming environment for relaxation, while the heated bathroom floors and whirlpool tub elevate your daily comfort. The main floor laundry makes household chores a breeze, and the large bedrooms feature ample closet space for all your storage needs. The fully equipped basement kitchenette is ideal for canning or hosting, complete with a stove, refrigerator, sink, and cupboards. Outside, youâll find plenty of room for hobbies and storage with an attached 2-stall garage, a 34x24 shed, and two additional storage sheds. Located in sought-after rural Harrisburg community, youâll be just minutes from excellent schools, grocery stores, dining options, a Sanford Clinic, ACE Hardware, Dollar General, 4 gas stations, and more â all within 3 miles of your new home. Donât miss out on this incredible opportunity to enjoy country living with all the modern conveniences!
Show all description
Location
Building Details
- Floor covering: Carpet, Heated, Laminate, Marble
- Basement: Full
- Exterior material: Part Brick, Wood
- Roof: Shingle Composition
- Parking: Attached, Detached
Amenities & Features
- Features:
Ask an Agent About This Home
Realty Office
- Office Name: Amy Stockberger Real Estate
- Office City: Sioux Falls
- Office State: SD
- Office Phone: 605-376-6780
- Office Email: adam@asteaminc.com
- Office Website: amystockberger.com
