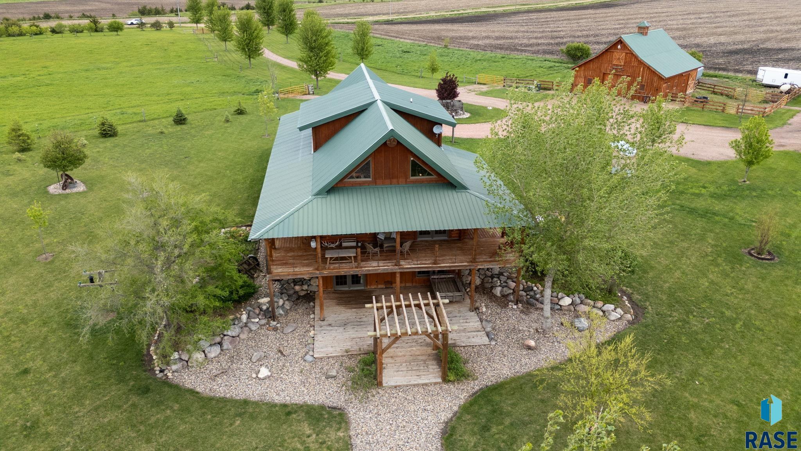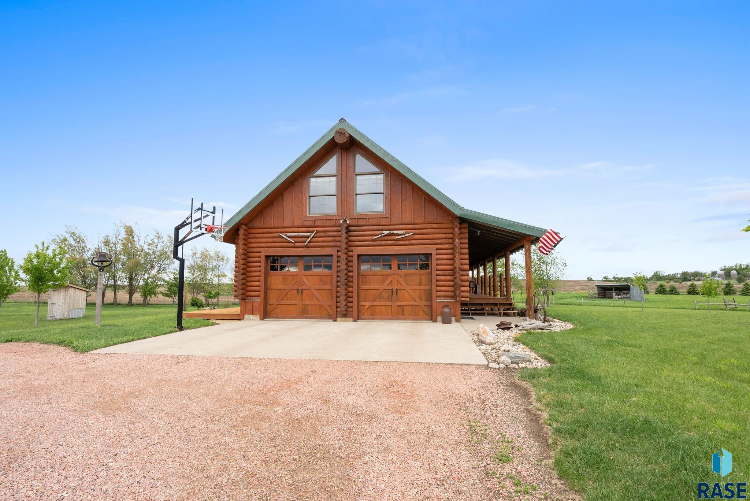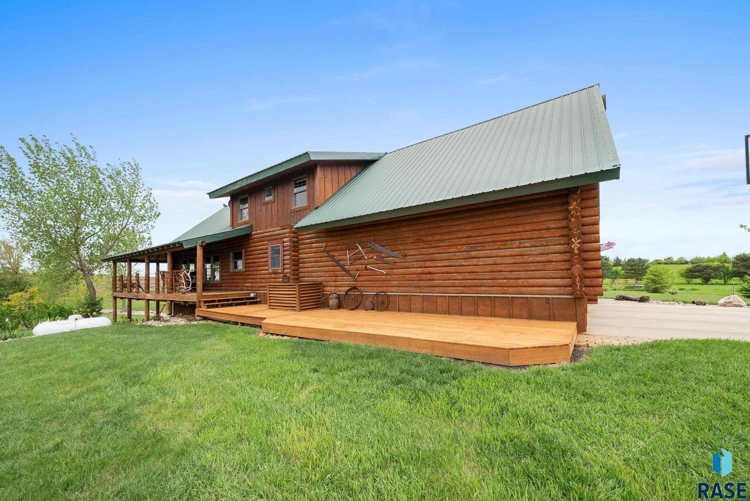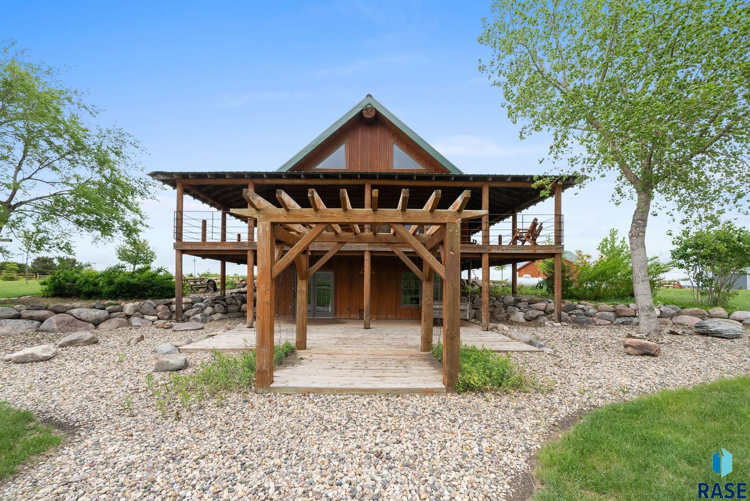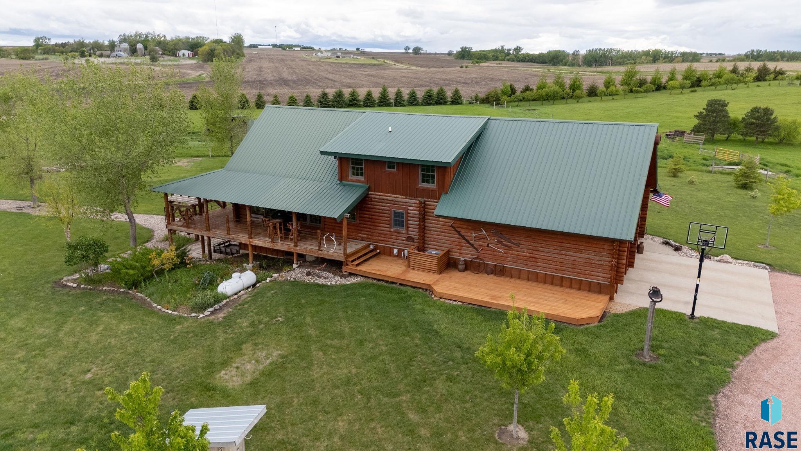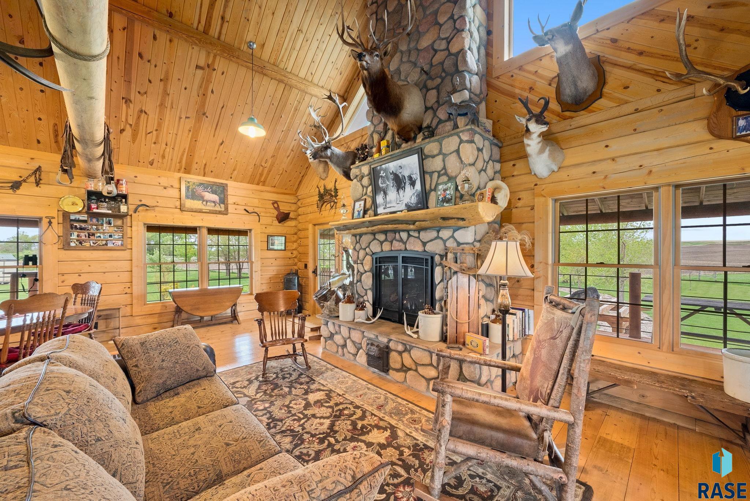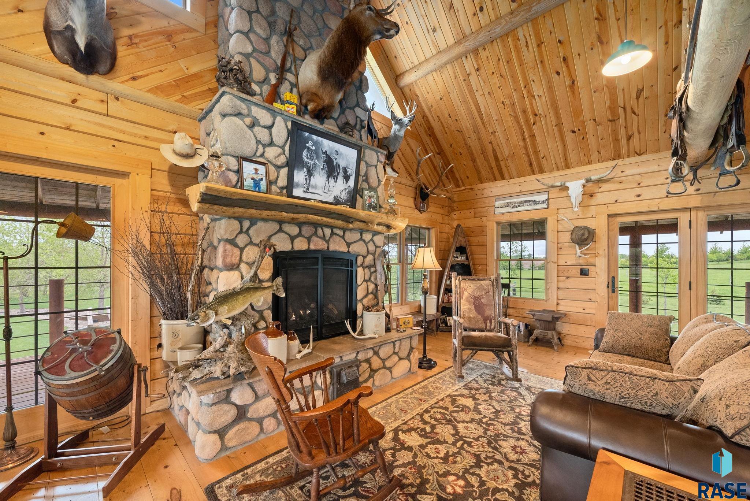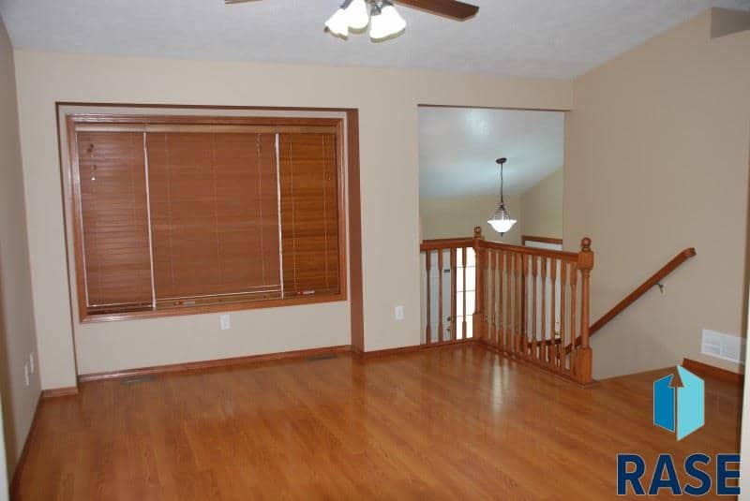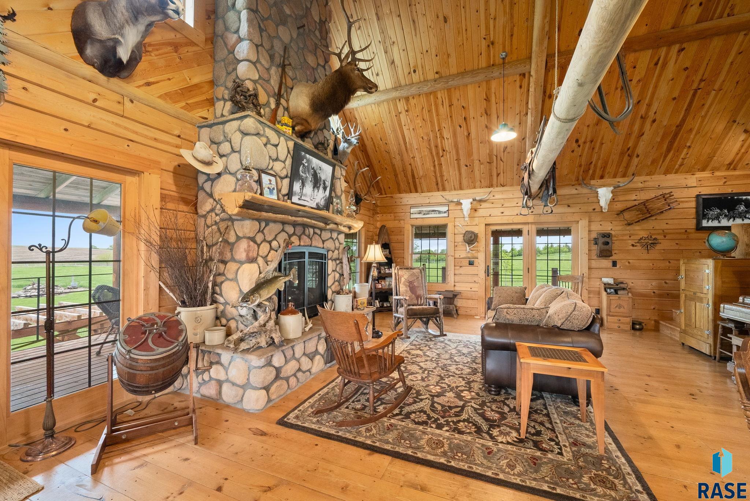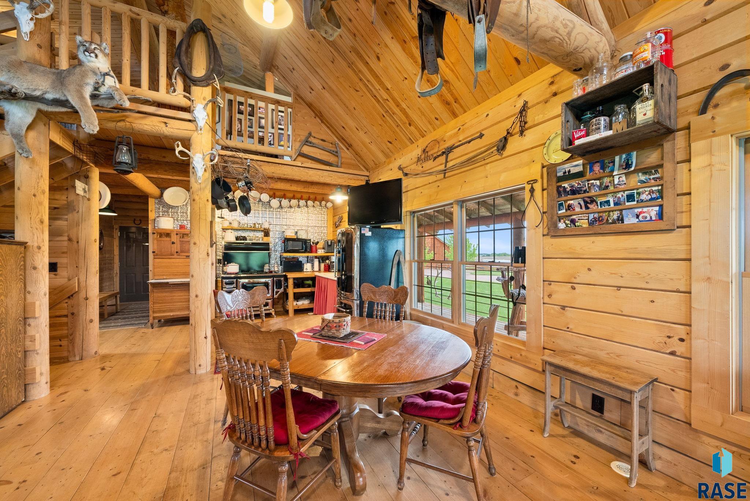45773 252nd St
Humboldt, SD, 57035- 4 beds
- 3 baths
- 3165 sq ft
Basics
- Date added: Added 4 months ago
- Price per sqft: $436.02
- Category: Outside City Limits, RESIDENTIAL
- Type: 1.5 Story, Single Family
- Status: Active
- Bedrooms: 4
- Bathrooms: 3
- Total rooms: 11
- Floor level: 1040
- Area: 3165 sq ft
- Lot size: 436036 sq ft
- Year built: 2007
- MLS ID: 22503949
Schools
- School District: West Central 49-7
- Elementary: West Central ES
- Middle: West Central MS
- High School: West Central HS
Agent
- AgentID: 765511973
- AgentEmail: jamiewillard@kw.com
- AgentFirstName: Jamie
- AgentMI: S
- AgentLastName: Willard
- AgentPhoneNumber: 605-366-5014
Description
-
Description:
Prepare for an escalated way of living in this quality built log home where craftsmanship, natural serenity and abundant amenities combine in excellence. Located just a short drive from Sioux Falls, this tree-adorned 10 acre property with custom home boasts over 3100 square foot of lodge-like living with 4 bedrooms, 3 bathrooms and gathering spaces on every floor. As you approach the sprawling home, you'll be captivated by the expansive wrap-around wood deck perfect for gathering with family and friends, the sunrise and sunsets a backdrop of spectacular beauty. When you step inside the Great Room, a massive stone fireplace soars 20' and is the focal point of the main floor open living room with pine wood walls and Idaho Lodge Logs. Windows frame the peaceful outdoor setting from every angle and 2 patio doors make the transition from porch living to indoor living seamless. Gathering together is easy with the kitchen and dining room open to the Great room. Passing through the well lit kitchen you'll find a conveniently located bedroom, bathroom and laundry. Upstairs is a second gathering space - an open loft area and a grandiose primary bedroom with high wood ceilings, windows to the east and a huge attached bathroom with a tiled walk-in shower and a coveted clawfoot bathtub. Downstairs completes the indoor gathering areas with a rec room perfect for entertaining, 2 additional bedrooms and a full bathroom. French doors off of the rec room lead to an outdoor gathering space and pergola. The attached oversized 2 car garage has heated concrete floors and ample built-in storage solutions. Large overhead garage doors make it easy to park your larger vehicles and the metal outbuilding provides an additional space for several other enclosed parking options. The property includes a 42' x 40' Post and Beam wood barn with matching metal roofing, animal stalls, tack room, water, electricity, corral and 2 separate pastures both with 4-wire electric fences. Several other accessory buildings include a metal machine shed with an overhead garage door, wood garden shed, chicken shed and animal wind break. With 10 tree-filled acres, a private location not far from Sioux Falls and amenities for hosting, horses or hobbies this property will provide you the lifestyle you've been searching for. *Check out the attached aerial video and interior walkthrough.
Show all description
Location
Building Details
Amenities & Features
Ask an Agent About This Home
Realty Office
- Office Name: Keller Williams Realty Sioux Falls
- Office City: Sioux Falls
- Office State: SD
- Office Phone: 605-275-0555
- Office Email: klrw923@kw.com
- Office Website: siouxfalls.yourkwoffice.com/
