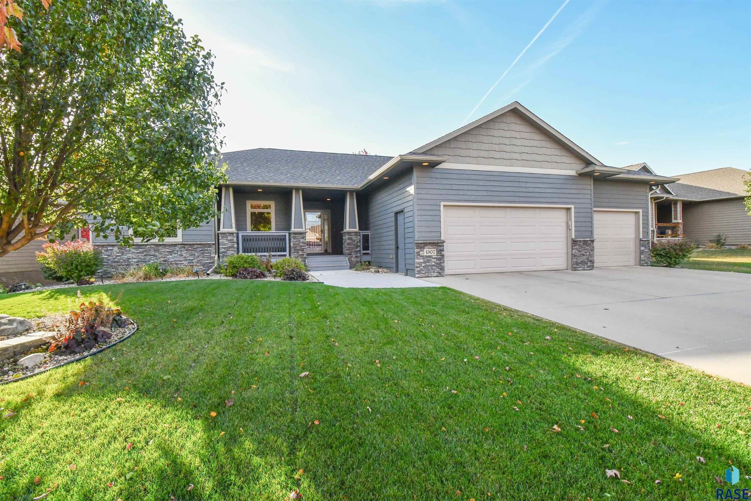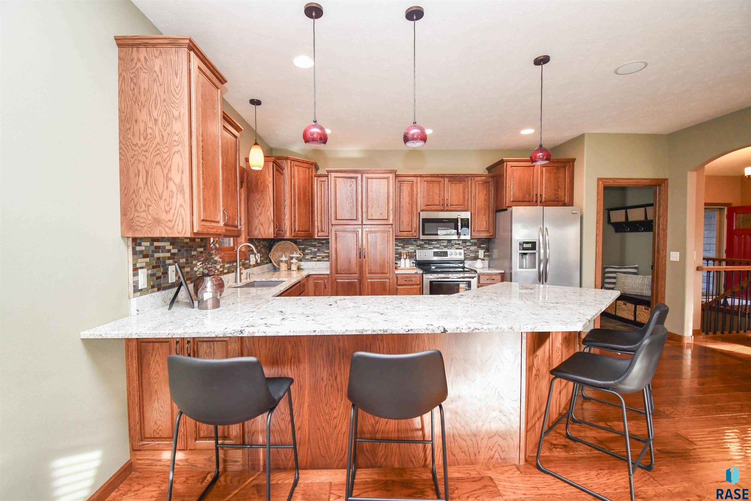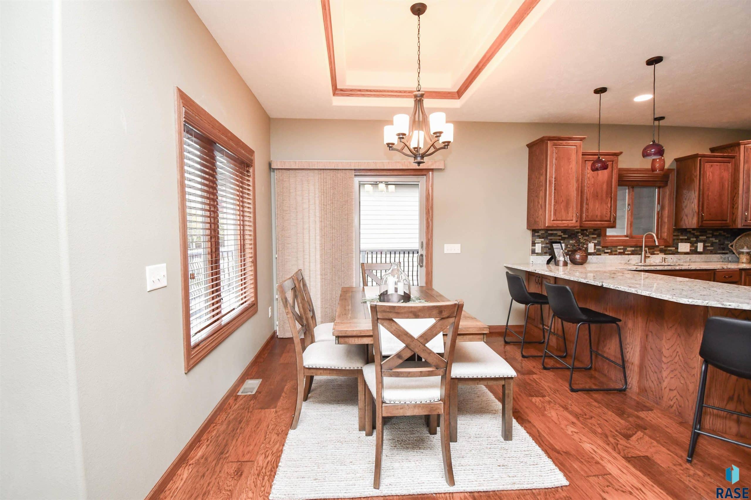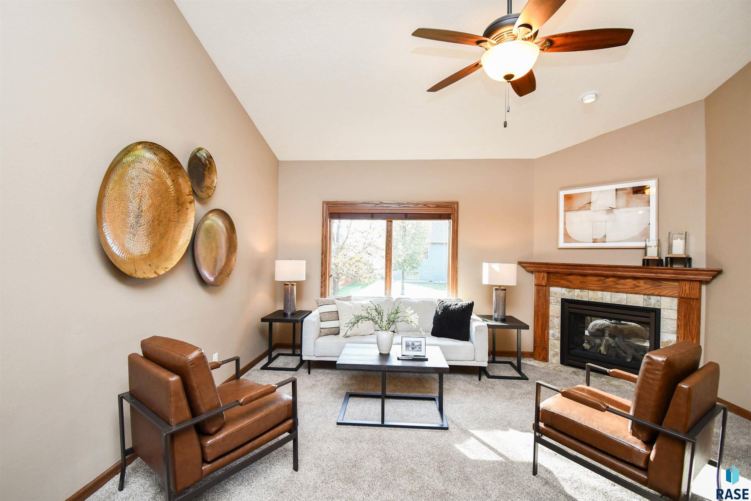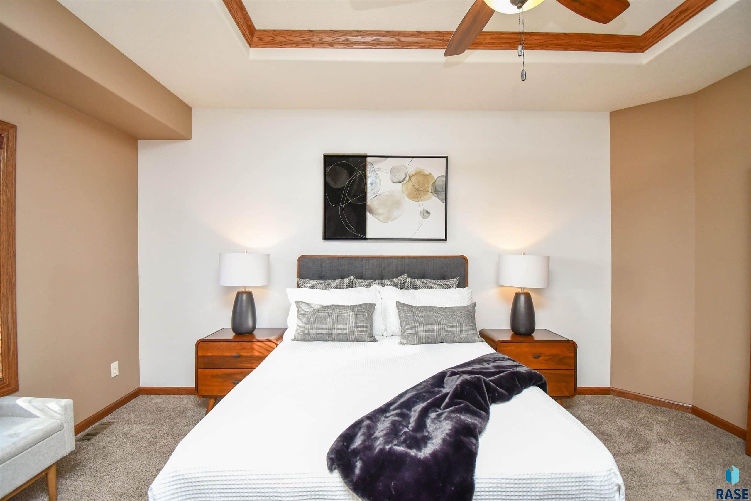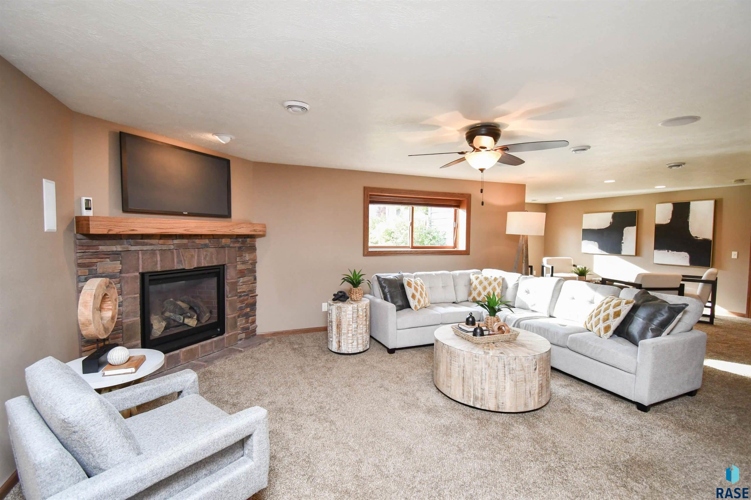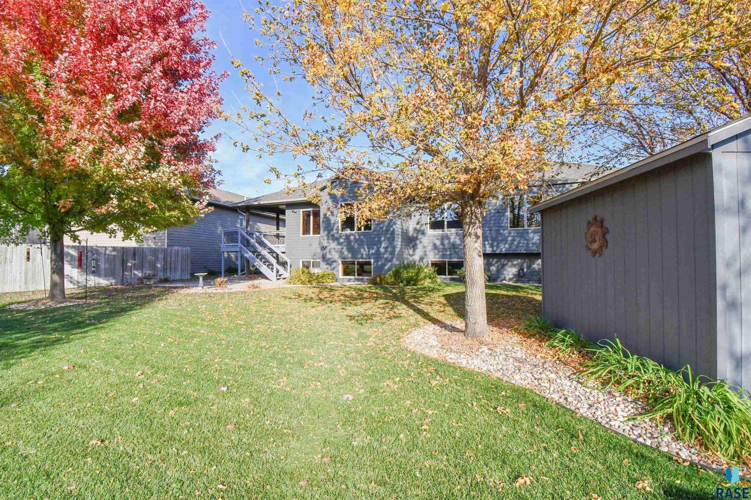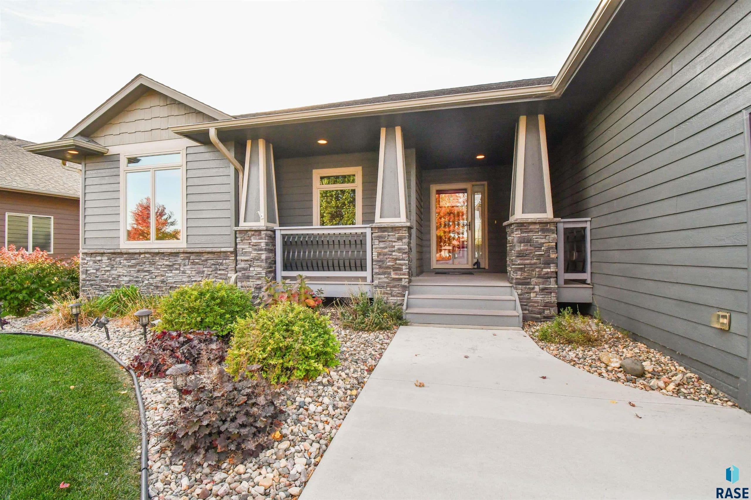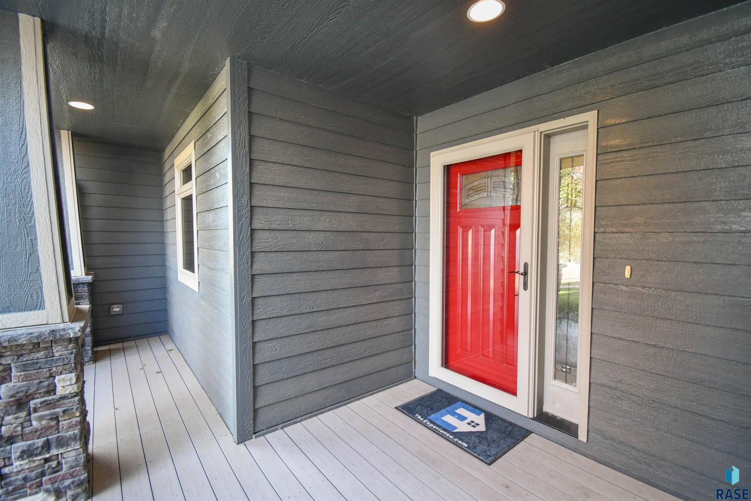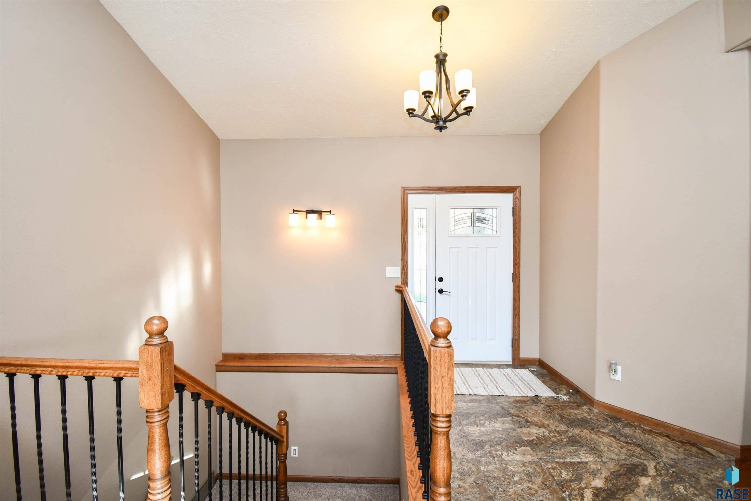4307 S Marigold Ave
4307 S Marigold Ave- 5 beds
- 3 baths
- 3315 sq ft
Basics
- Date added: Added 3 months ago
- Price per sqft: $201.78
- Category: None, RESIDENTIAL
- Type: Ranch, Single Family
- Status: Active, Active - Contingent Home, Active-New
- Bedrooms: 5
- Bathrooms: 3
- Total rooms: 15
- Floor level: 1758
- Area: 3315 sq ft
- Lot size: 10367 sq ft
- Year built: 2012
- MLS ID: 22407825
Schools
- School District: Sioux Falls
- Elementary: John Harris ES
- Middle: Ben Reifel Middle School
- High School: Washington HS
Agent
- AgentID: 765510453
- AgentEmail: Kory@TheExperience.com
- AgentFirstName: Kory
- AgentMI: N
- AgentLastName: Davis
- AgentPhoneNumber: 605-496-3160
Description
-
Description:
**SELLER WILL CONSIDER TAKING A HOME ON TRADE** Class and quality throughout this garden level ranch boasting many well planned features. A welcoming covered front porch is a quiet place to greet the morning sun. Large entry foyer opens to the front living room featuring a large window to the back yard and a double sided fireplace. The kitchen & dining is a grand entertaining area that includes a hearth room as the other side of the see through fireplace. Kitchen offers granite countertops, a HUGE breakfast bar, stainless steel appliances & large hidden walk-in pantry. Sliding door from the dining leads to a large covered deck that can also be accessed from the back of the garage-such a great feature when hosting large outdoor gatherings! Two main floor beds & baths, including the master suite with walk-in closet, double sinks & private water closet. More entertaining options in the lower level with a massive game table area adjacent to TV entertaining that includes a gas fireplace & wet bar with full size refrigerator & adjacent pantry storage. THREE more bedrooms all have walk-in closets & there is also a large 3rd bath. Oversized garage has hot & cold water, drains, gas heater & access to the back yard deck. Features: Andersen 400 series windows, permanent decking, extra insulation in garage ceiling; built-in speakers, main floor laundry.
Show all description
Location
Building Details
- Floor covering: Carpet, Tile, Wood
- Basement: Full
- Exterior material: Hard Board, Part Brick
- Roof: Shingle Composition
- Parking: Attached
Amenities & Features
Ask an Agent About This Home
Realty Office
- Office Name: The Experience Real Estate
- Office City: Harrisburg
- Office State: SD
- Office Phone: 605-940-5544
- Office Email: Kory@TheExperience.com
- Office Website: www.TheExperience.com
