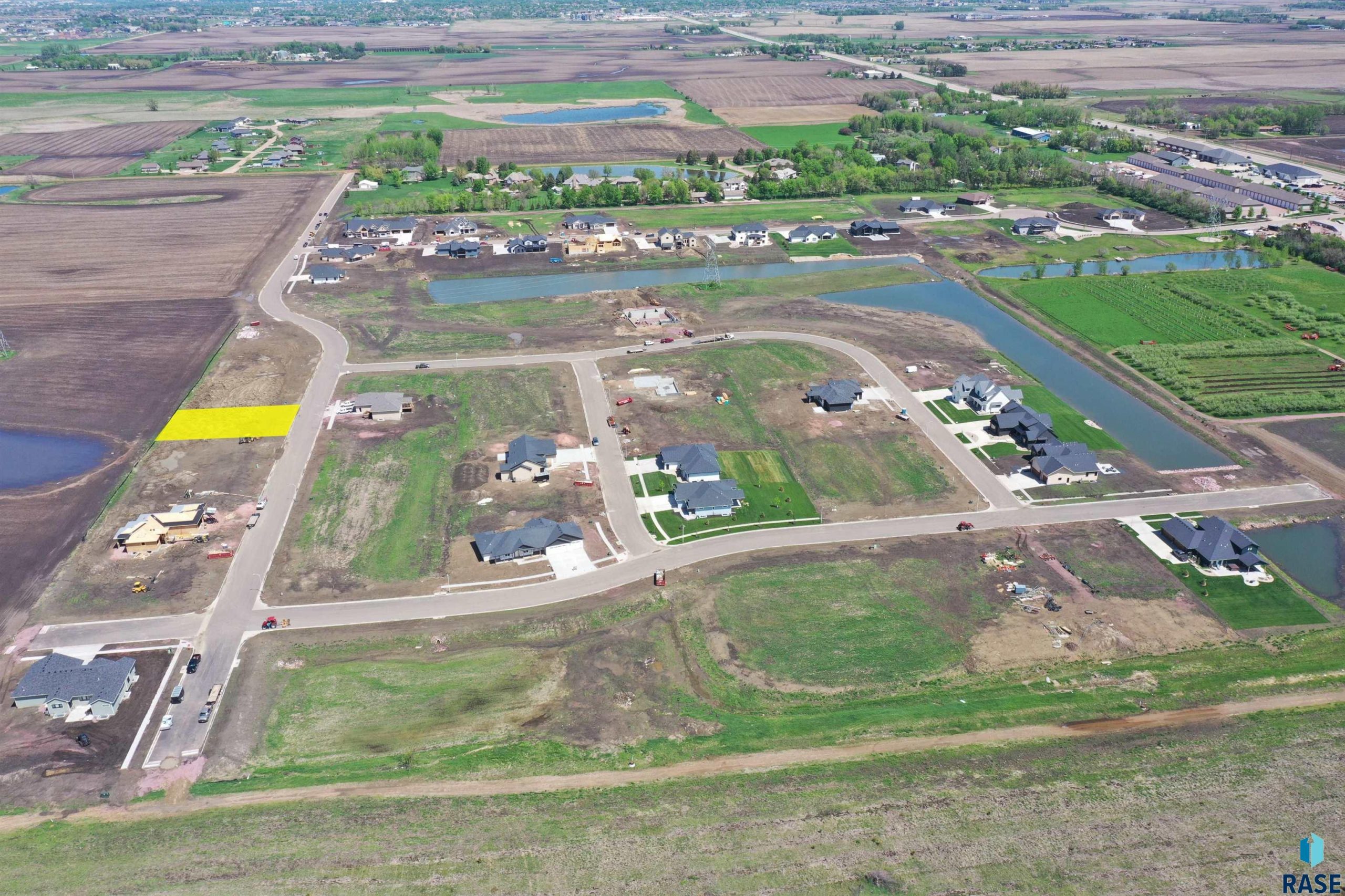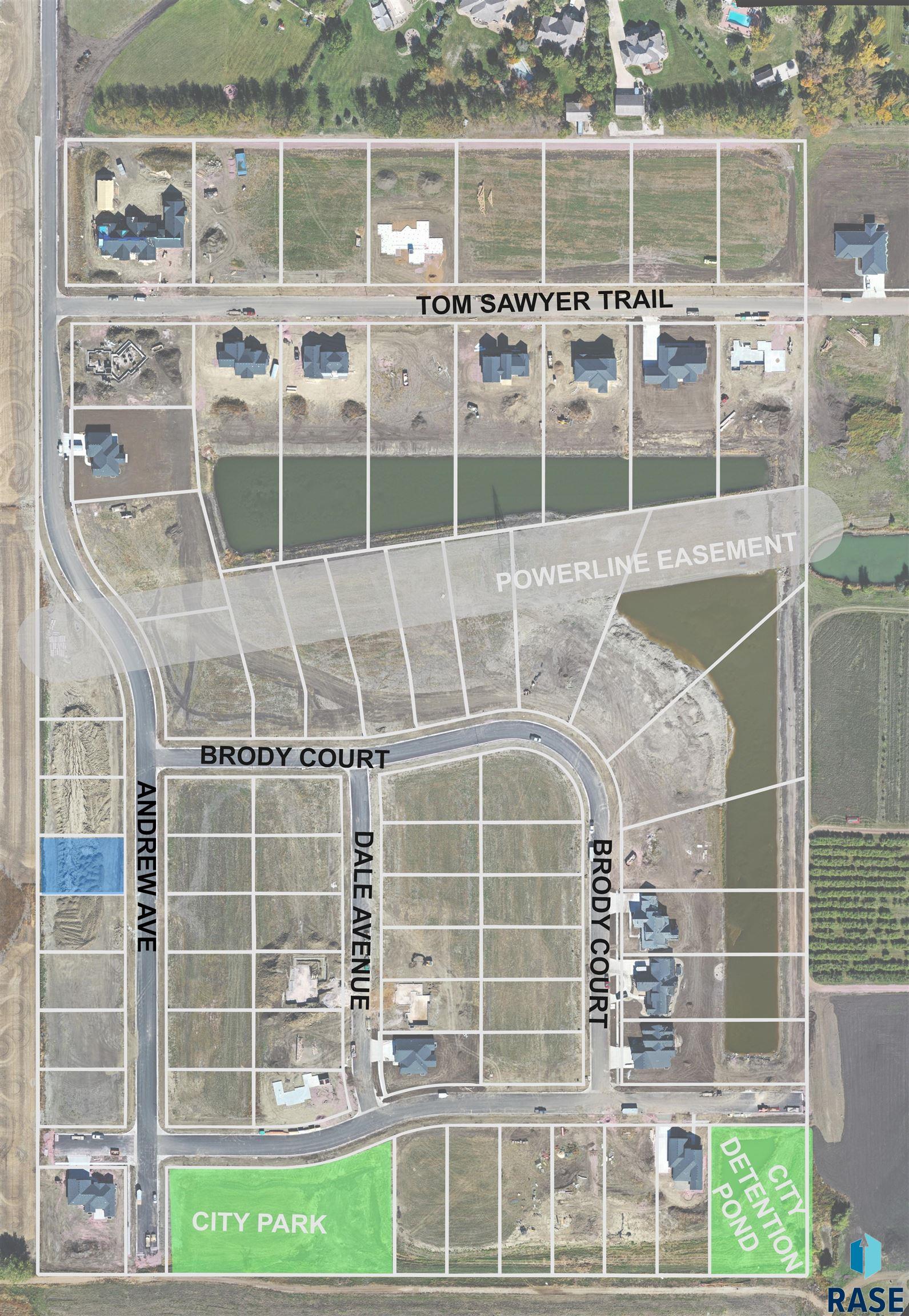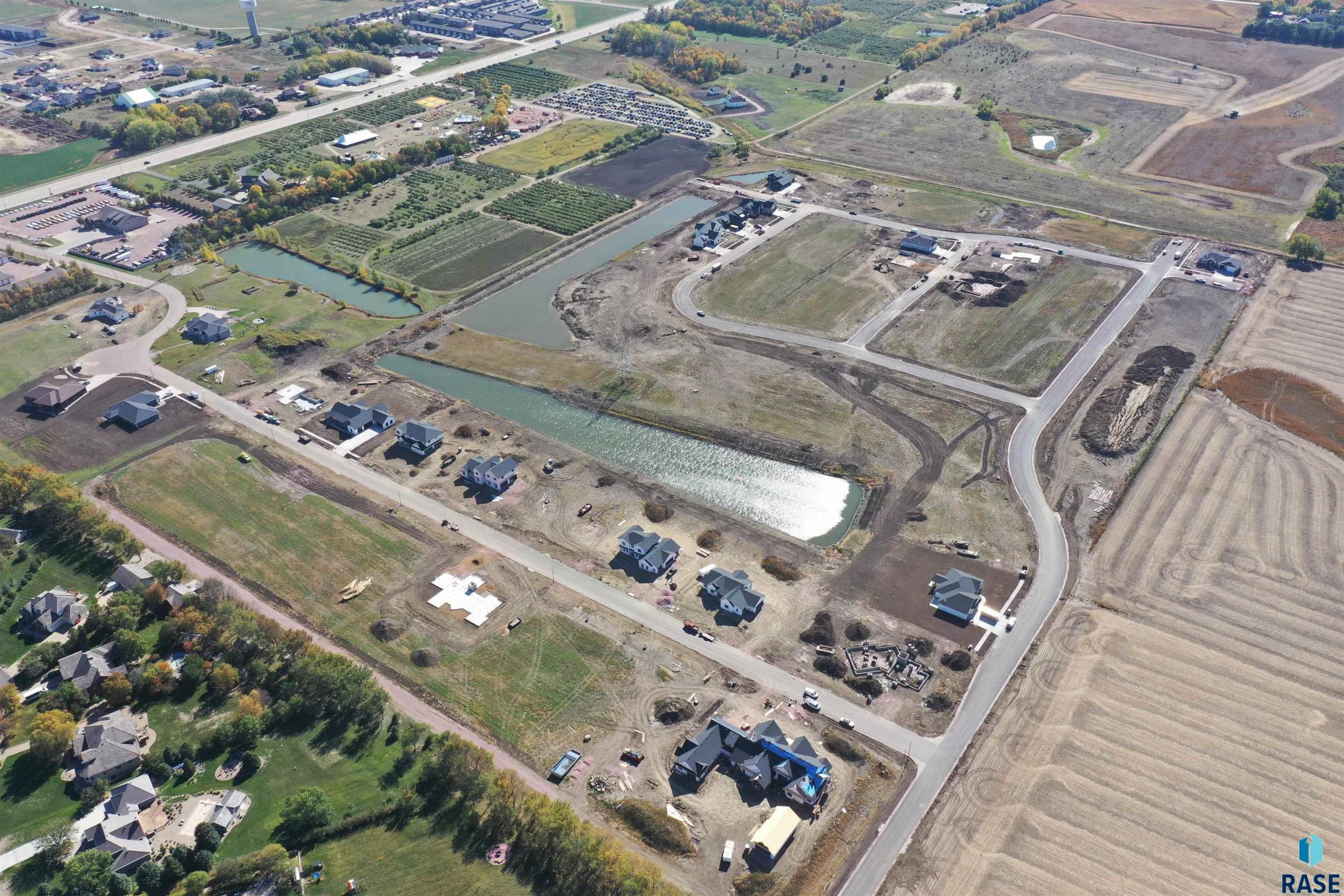429 Andrew Ave
429 Andrew Ave, Harrisburg, SD 57032, USA
$86,50089000
Request info
Basics
- Date added: Added 2 days ago
- Price per sqft: $5.76
- Category: LOTS & LAND, None
- Type: Resi 1 acre or less
- Status: Sold
- Lot size: 15017 sq ft
- MLS ID: 22300280
Agent
- AgentID: 765599547
- AgentEmail: brad@605advantage.com
- AgentFirstName: Brad
- AgentMI: B
- AgentLastName: Stearns
- AgentPhoneNumber: 605-789-1492
Description
-
Description:
Residential-single family lots ready to build with City of Harrisburg utility connections. Located off of Minnesota Ave & 272nd St. Approx. 100' wide by 150' deep.
Show all description


