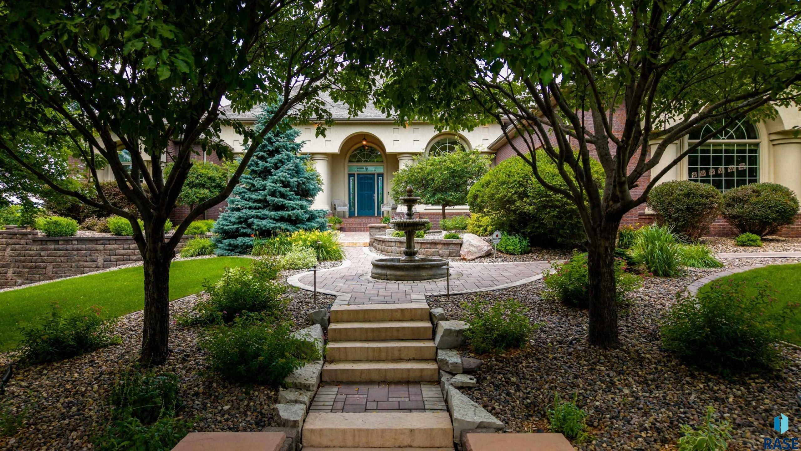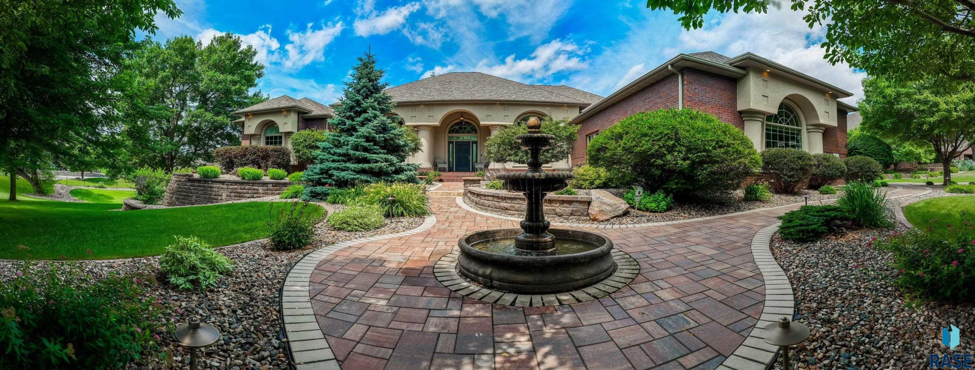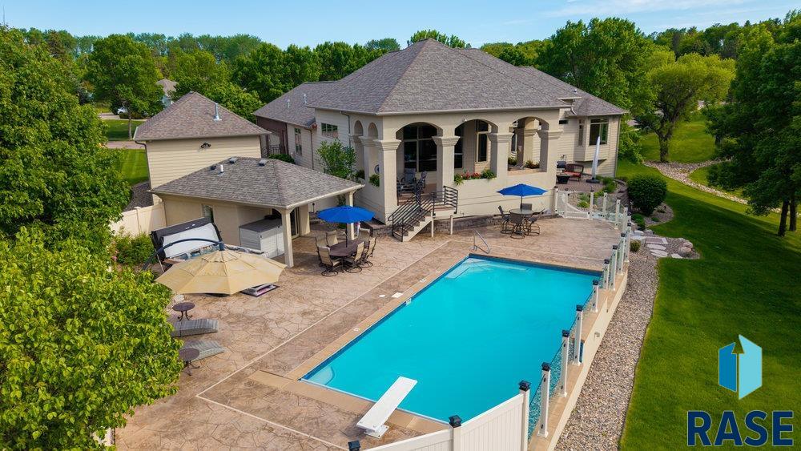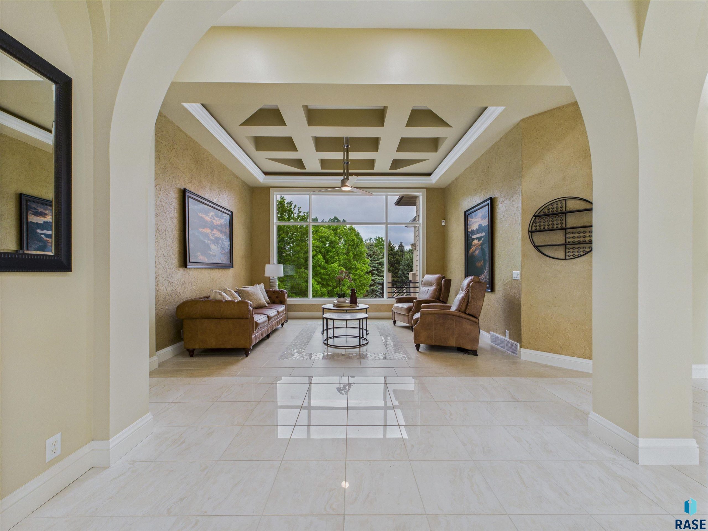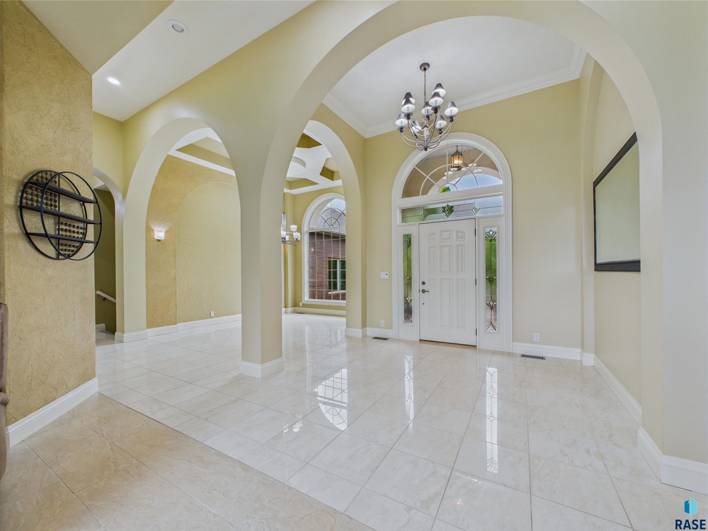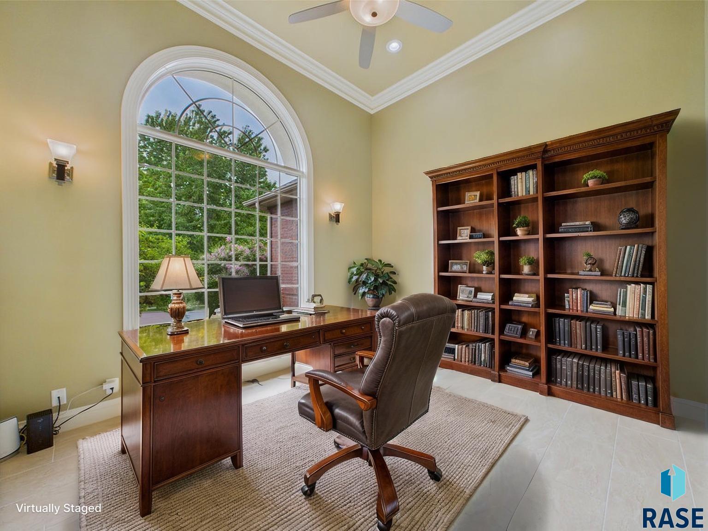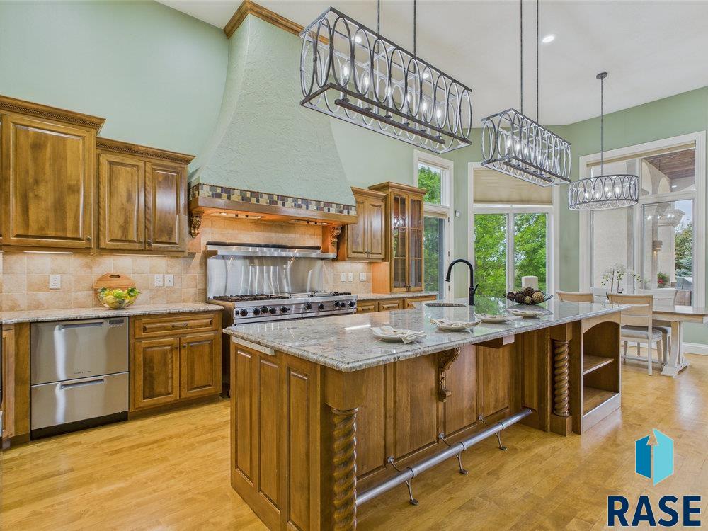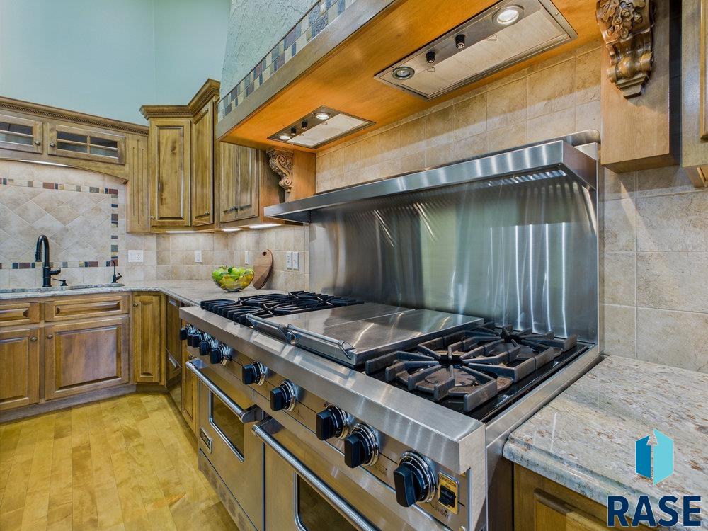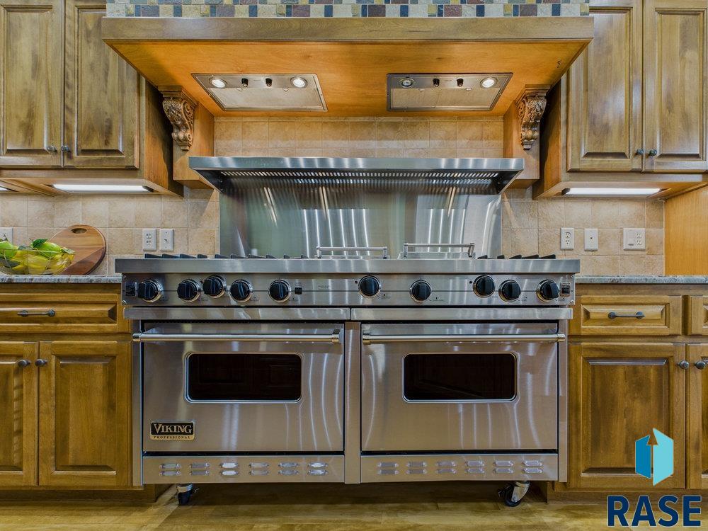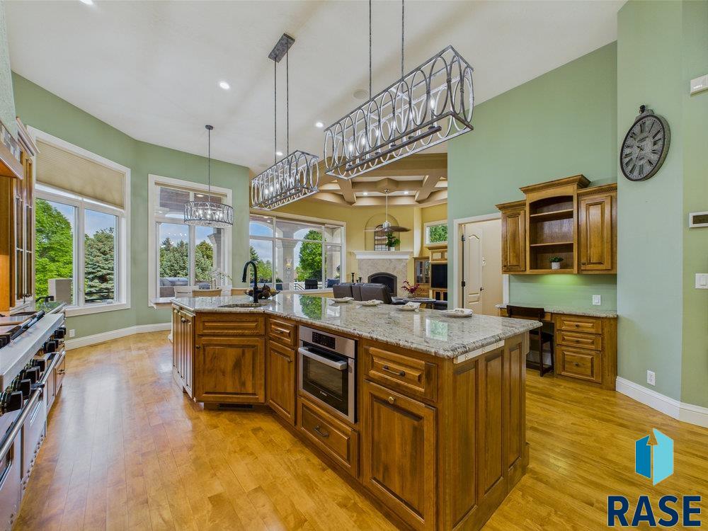Sioux Falls, SD, 57103
Sioux Falls, SD, 57103- 5 beds
- 6 baths
- 6833 sq ft
Basics
- Date added: Added 4 weeks ago
- Price per sqft: $351.22
- Category: None, RESIDENTIAL
- Type: Ranch, Single Family
- Status: Active
- Bedrooms: 5
- Bathrooms: 6
- Total rooms: 17
- Floor level: 3483
- Area: 6833 sq ft
- Lot size: 36567 sq ft
- Year built: 2003
- MLS ID: 22505126
Schools
- School District: Sioux Falls
- Elementary: John Harris ES
- Middle: Patrick Henry MS
- High School: Lincoln HS
Agent
- AgentID: 765510186
- AgentEmail: tony@tonyratchford.com
- AgentFirstName: Tony
- AgentMI: J
- AgentLastName: Ratchford
- AgentPhoneNumber: 605-336-8866
Description
-
Description:
Entertaining is easy in this beautiful family-friend home. Swim in the pool, gather under the covered outdoor kitchen, or enjoy serenity on the patios. There is also a fabulous indoor great room. Plus, substantial game and media rooms with wet bar in the lower level. Spacious 5 bedroom, 6 bath, 6833 square feet of living accommodates many guests and family, many extra rooms including a multipurpose room, craft room, and exercise room for total of 6 living and 3 dining/eating areas. It begins by talking a gracious walk on pavers through lush landscape, passing a bubbling water fountain and a lounging patio to enter an elegant foyer with marble flooring, 12â ceilings, and a full-wall window that captures a stunning view of mature trees. Nearly an acre of privacy. Outstanding quality and unlimited features. The main attraction is the gourmet kitchen with center island and a 60â Viking gas stove; it opens to a spacious family room, eating area, and door to the outdoor covered kitchen and eating areas, in-ground heated pool, hot tub, and pool house⦠perfect enjoyment. The ownerâs ensuite has two baths, three closets, and a wet bar. The primary bath a whirlpool tub, two sink vanity, shower stall, and 2 walk-in closets. Secondary bath has sink, shower, and walk-in closet. There is a sundrenched bedroom/study with 2 closets and a huge sunburst window. The main floor multipurpose room has many options and is ideal for reading or office. A laundry room with door to outside. The back foyer leads to the attached 3 car garage which is finished from top to bottom including an epoxy floor and gas heater. And, there is a free-standing 18x30 garage with 12â ceiling, built-in work bench, cabinetry, sink, heater, room for small vehicles, and an opportunity to install a stacking rack for 2 more cars; and it makes a great man-cave! The lower level has media, wet bar, pool table, 9â ceiling, a bedroom ensuite, 2 bedrooms with shared bath, craft/study room, exercise room, and safe room. Thereâs much more to appreciate, satisfying even the most particular person with extraordinary features, quality, and physical condition⦠youâll be amazed with a personal tour, and your friends even more so.
Show all description
Location
Building Details
- Floor covering: Carpet, Tile, Vinyl, Wood
- Basement: Full
- Exterior material: Hard Board, Part Brick, Wood
- Roof: Shingle Composition
- Parking: Attached
Video
- Video:
Amenities & Features
Ask an Agent About This Home
Realty Office
- Office Name: Keller Williams Realty Sioux Falls
- Office City: Sioux Falls
- Office State: SD
- Office Phone: 605-275-0555
- Office Email: klrw923@kw.com
- Office Website: siouxfalls.yourkwoffice.com/
