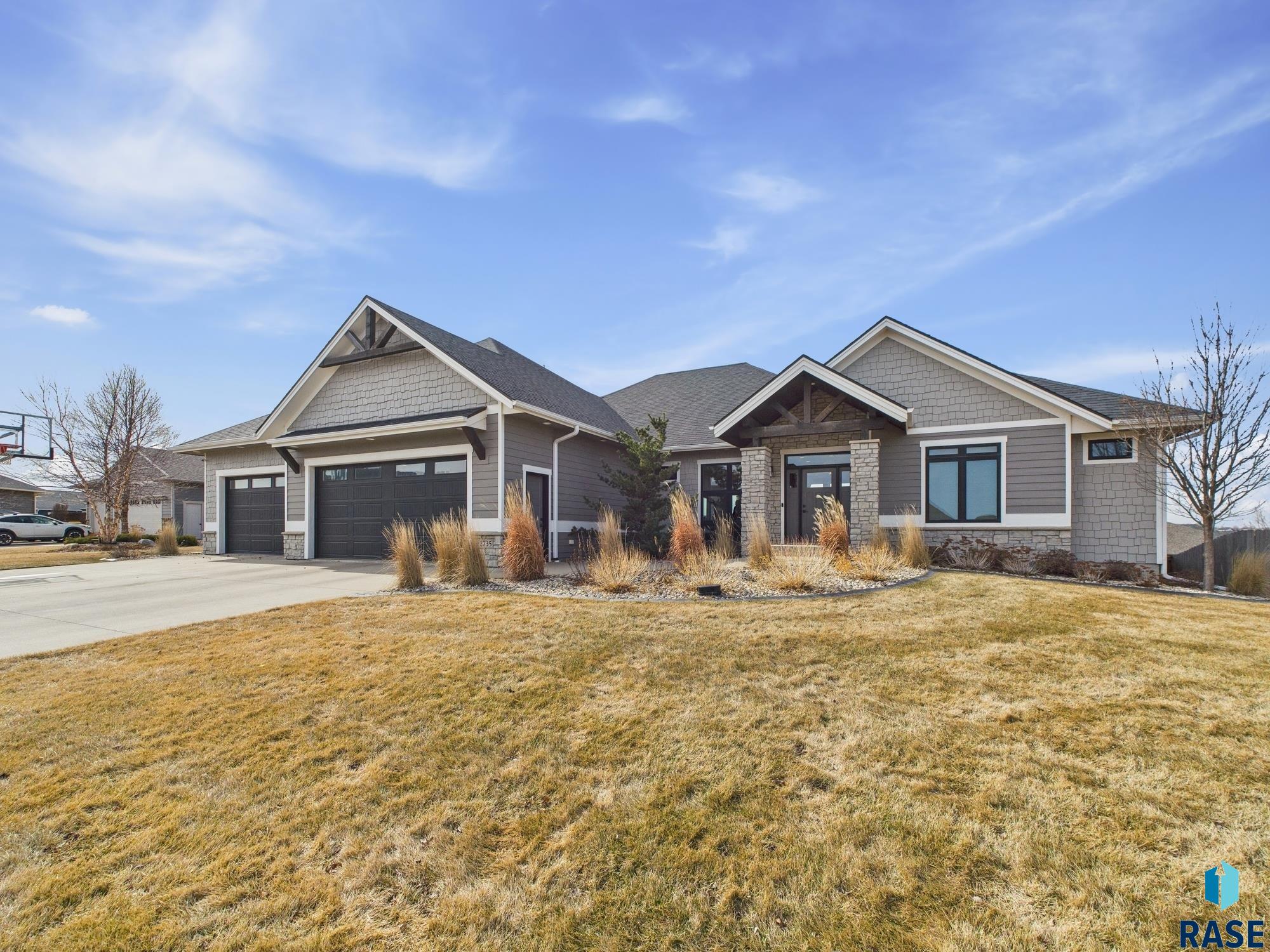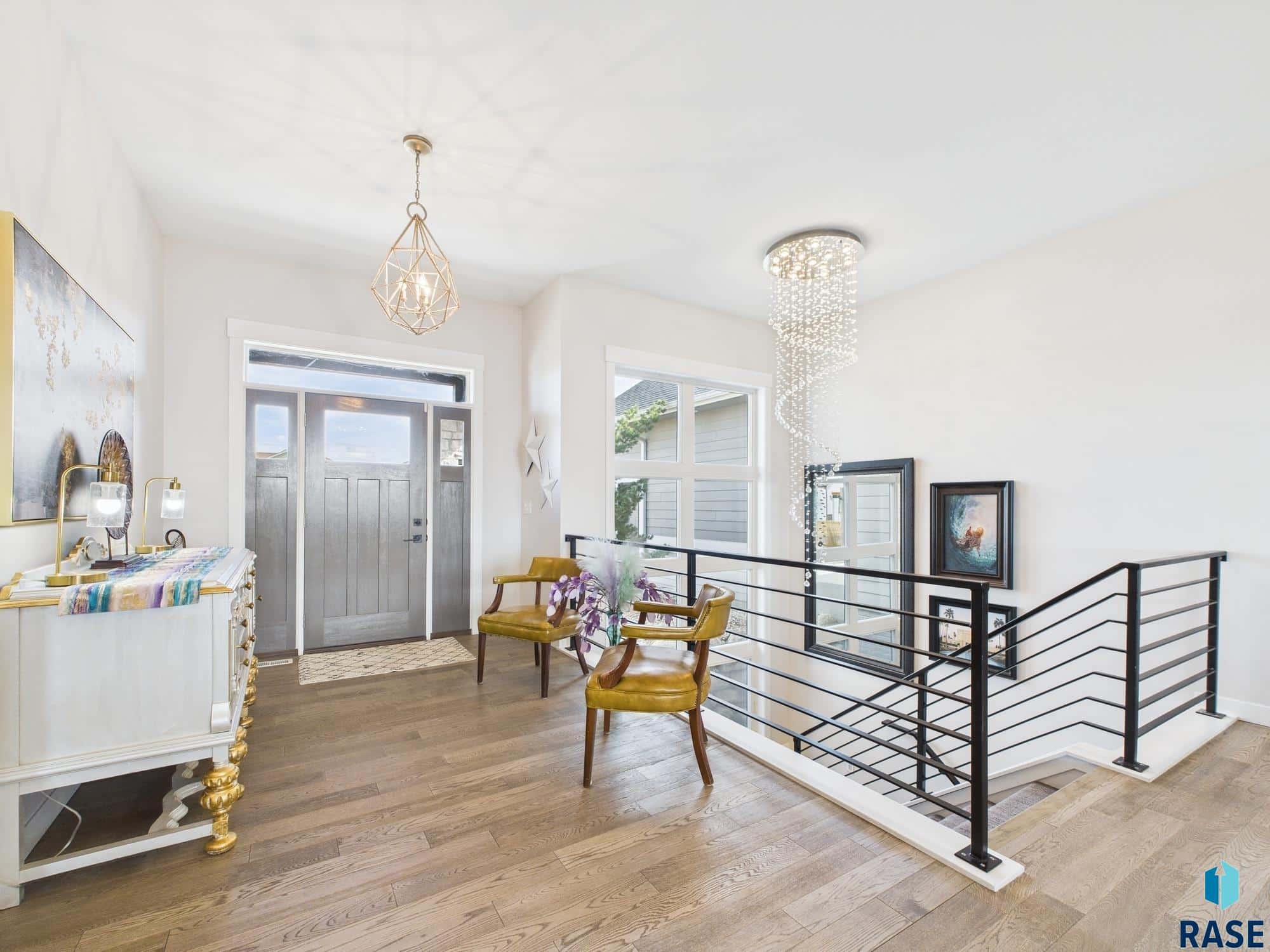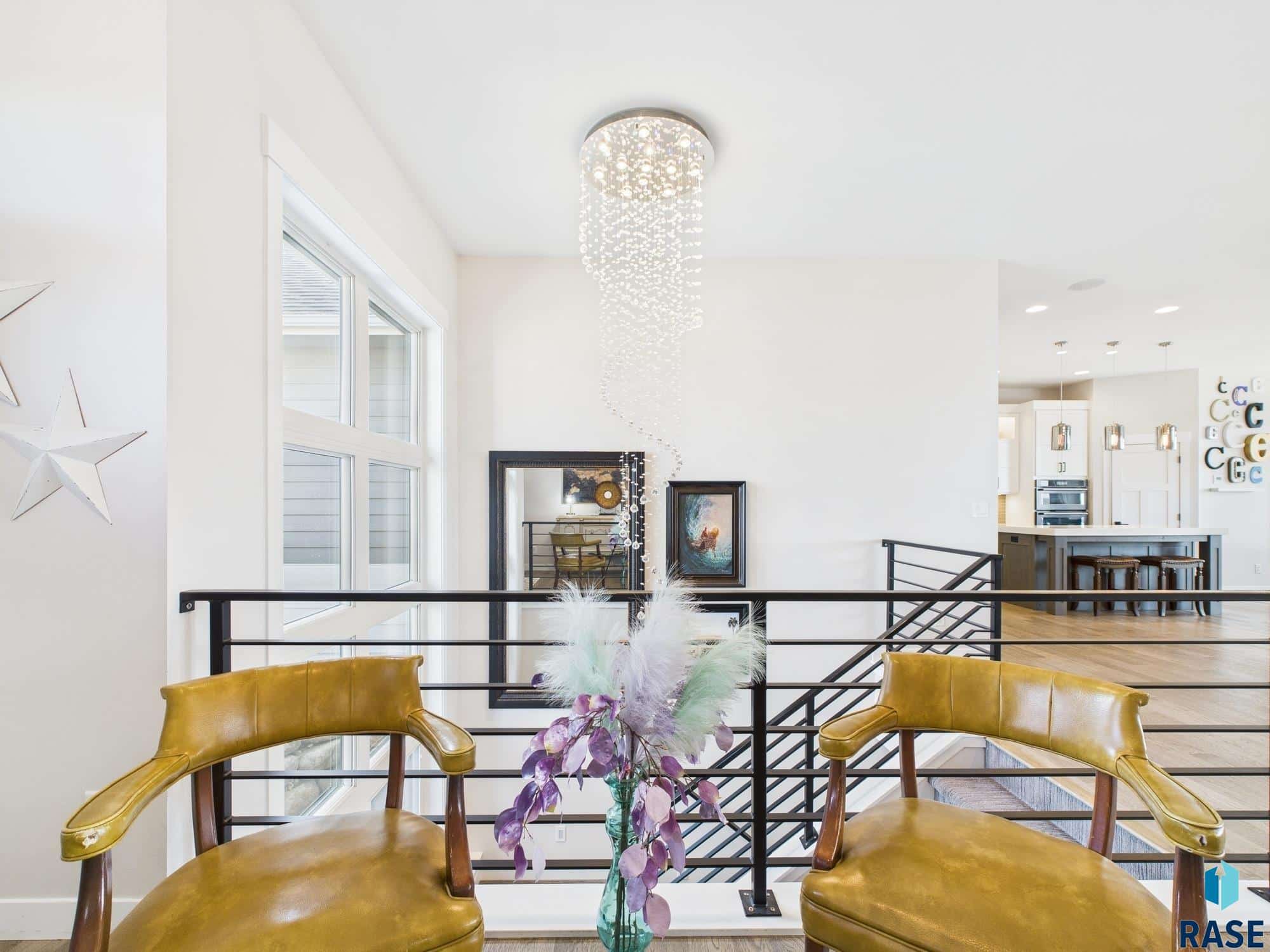2735 S Burns Knoll Cir
2735 S Burns Knoll Cir- 5 beds
- 4 baths
- 3881 sq ft
Basics
- Date added: Added 3 weeks ago
- Price per sqft: $242.18
- Category: None, RESIDENTIAL
- Type: Ranch, Single Family
- Status: Active, Active - Contingent Home, Active - Contingent Misc, Active-New
- Bedrooms: 5
- Bathrooms: 4
- Total rooms: 12
- Floor level: 2263
- Area: 3881 sq ft
- Lot size: 15076 sq ft
- Year built: 2017
- MLS ID: 22501673
Schools
- School District: Sioux Falls
- Elementary: Harvey Dunn ES
- Middle: Ben Reifel Middle School
- High School: Washington HS
Agent
- AgentID: 765510823
- AgentEmail: senta@justinpfeiffer.com
- AgentFirstName: Senta
- AgentLastName: Pfeiffer
- AgentPhoneNumber: 605-251-1111
Description
-
Description:
This spacious ranch walk-out home offers an open-concept design with beautiful wood flooring throughout the main living area and a fireplace that ties the rooms together. The heart of the home is the kitchen, featuring a large walk-in pantry, center island, and a gas stoveâperfect for the home chef. The adjoining dining area has a slider leading to a covered deck, ideal for outdoor dining or relaxation. A convenient office nook is tucked off the dining room, providing a convenient workspace. The master suite offers a private retreat with a walk-in closet and a 3/4 bath complete with double sinks and a walk-in shower. Bedrooms 2 and 3 are located on the main floor and are connected by a full bathroom with private vanities, offering convenience and privacy for family members or guests. The mudroom features a built-in drop zone and is equipped with a 1/2 bath and laundry area that includes a sink for added functionality. The lower level is an entertainer's dream with 2 additional bedrooms, a full bath, a family room with a wet bar, and extra space for games or relaxation. The walk-out design leads directly to the backyard, which is fully fenced for privacy and includes a patio and a core floor for extra storage. The finished garage is a standout, with a floor drain, hot and cold water hookups, and an epoxy-coated floor. A 15x12 finished room is attached, offering even more space for hobbies or storage. Don't miss out on the opportunity to make this your dream home. Come explore all this property has to offer!
Show all description
Location
Building Details
- Floor covering: Carpet, Heated, Tile, Wood
- Basement: Full
- Exterior material: Hard Board, Stone/Stone Veneer
- Roof: Shingle Composition
- Parking: Attached
Amenities & Features
Ask an Agent About This Home
Realty Office
- Office Name: Hegg, REALTORS
- Office City: Sioux Falls
- Office State: SD
- Office Phone: 605-336-2100
- Office Email: tina@hegg.com
- Office Website: www.hegg.com












