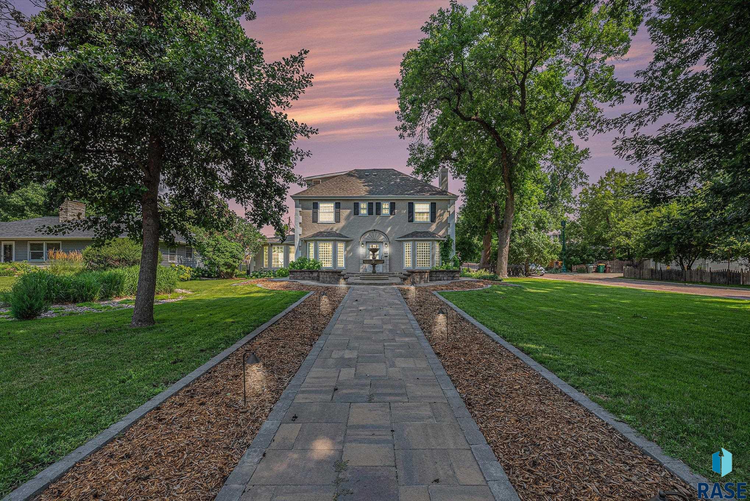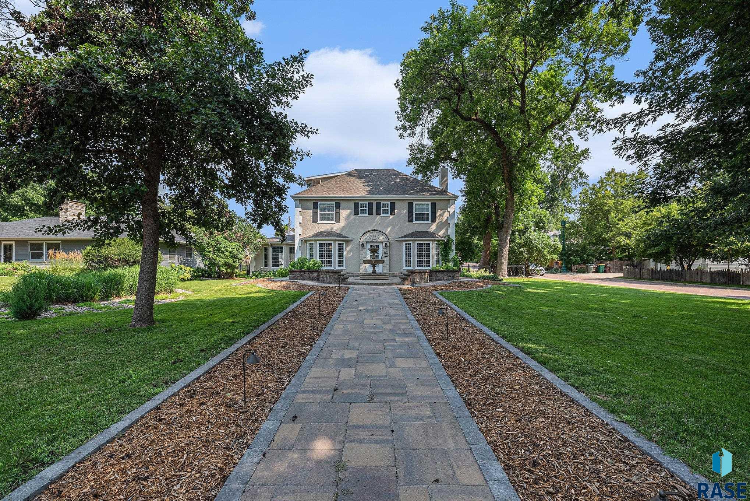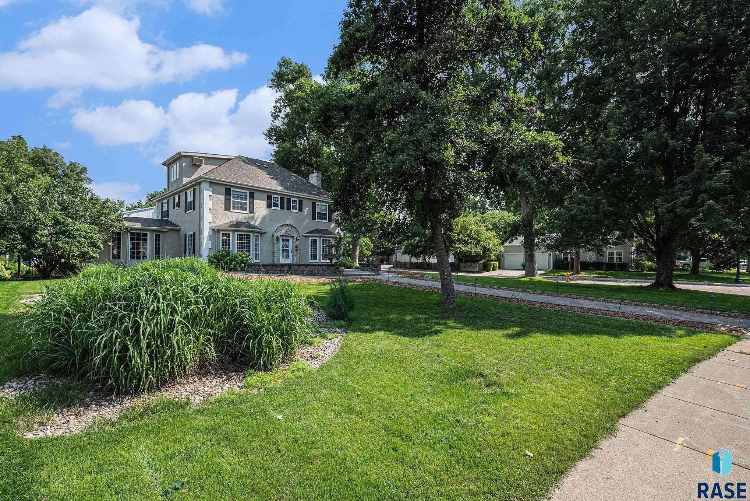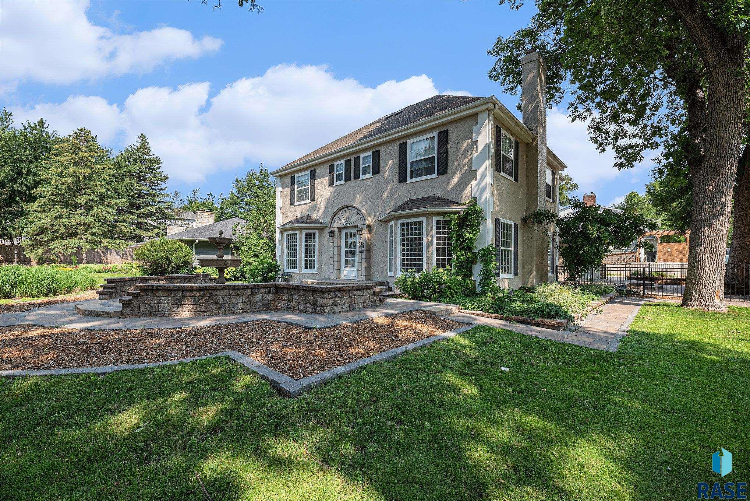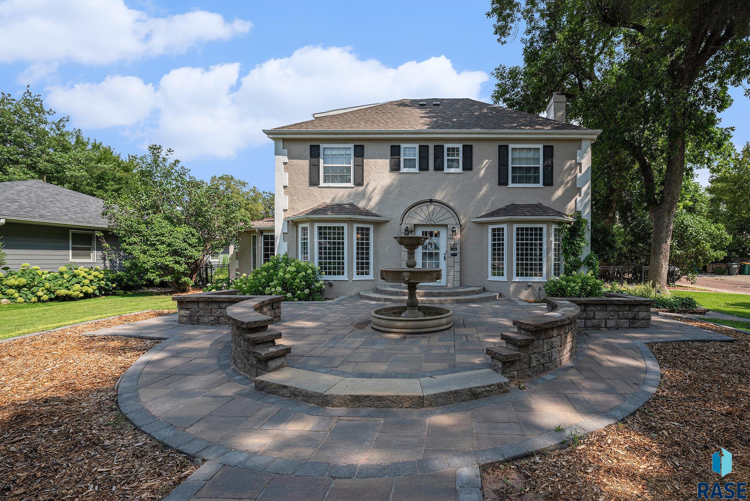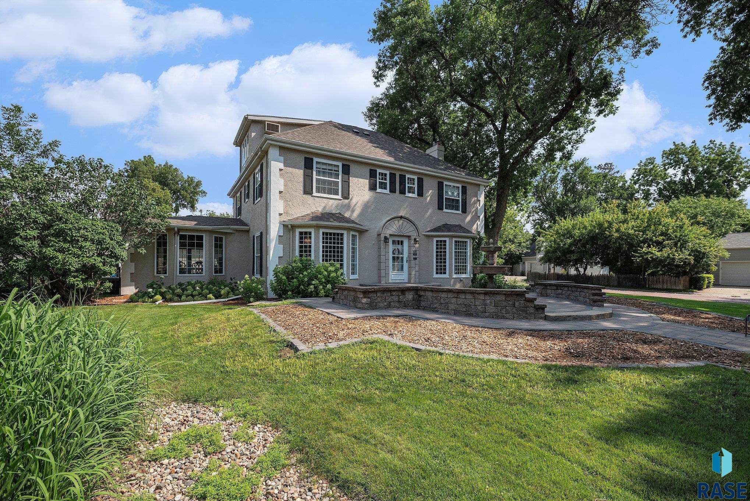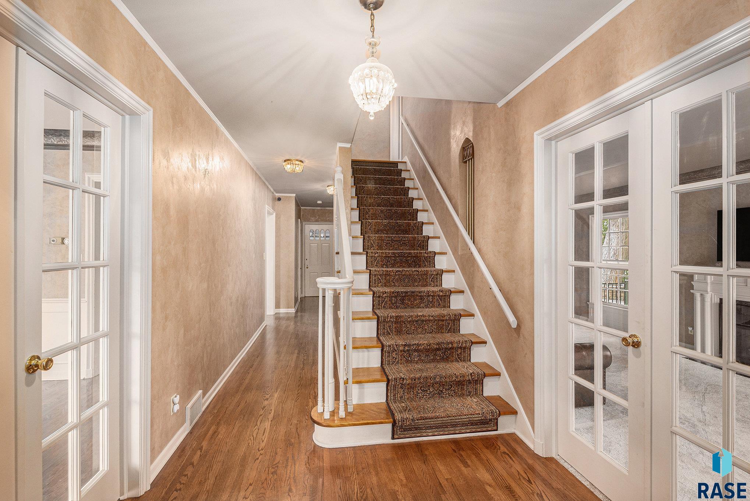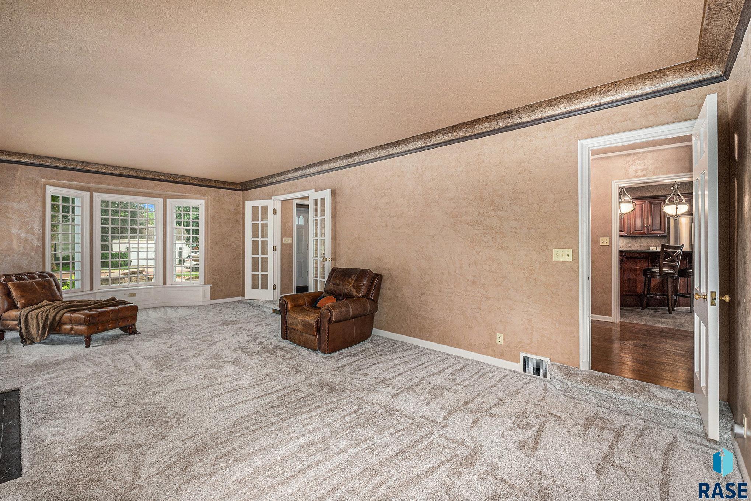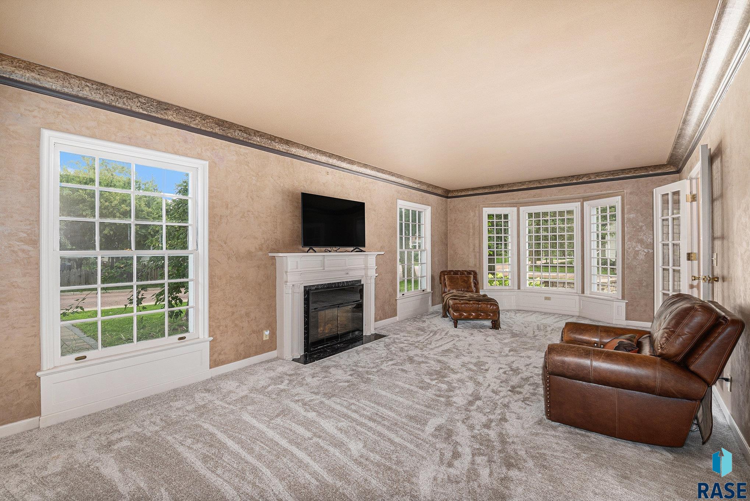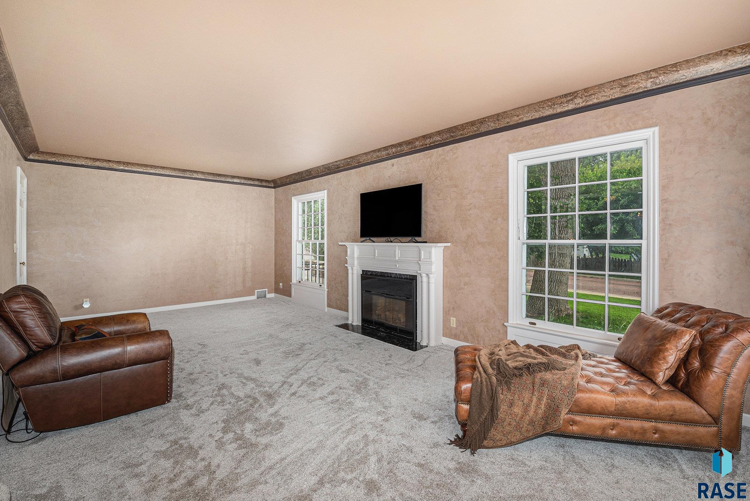220 E 27th St
Sioux Falls, SD, 57105- 4 beds
- 4 baths
- 3950 sq ft
Basics
- Date added: Added 2 months ago
- Price per sqft: $251.90
- Category: None, RESIDENTIAL
- Type: Single Family, Two Story
- Status: Active
- Bedrooms: 4
- Bathrooms: 4
- Total rooms: 14
- Floor level: 1800
- Area: 3950 sq ft
- Lot size: 14832 sq ft
- Year built: 1937
- MLS ID: 22505915
Schools
- School District: Sioux Falls
- Elementary: Susan B Anthony ES
- Middle: Patrick Henry MS
- High School: Lincoln HS
Agent
- AgentID: 765510084
- AgentEmail: ron@hegg.com
- AgentFirstName: Ron
- AgentMI: P
- AgentLastName: Weber
- AgentPhoneNumber: 605-940-1252
Description
-
Description:
Welcome to this McKennan Park beauty with its two stories plus third floor retreat. This 1937 stucco offers timeless charm, with solid structure and charactered design yet boasting modern upgrades and exceptional functionality inside and out. Featuring 4 spacious bedrooms and 4 well-appointed bathrooms, this residence combines comfort and classic elegance across three levels of living space. The main floor invites you in beyond French doors to a gracious living room boasting a gas fireplace and a large bump-out window that fills the space with natural light. Across the hall the sophisticated office with wood flooring and bump out window completes the front of the home. From the office through its swinging door is found the kitchen with its quality rich cabinetry, granite countertops, design center, tiled floor, and a convenient breakfast bar, and half bath. It flows seamlessly into the oversized formal dining room with huge bay window. French doors open to a private outdoor patio and its lovely landscaped exterior space. Across the hall from the kitchen is found the study/library with its two walls of bookcases. From there is accessed the deck and fenced in patio of the side yard. Upstairs, the second floor hosts warm wood floors throughout and tiled bathrooms, with 2 bedrooms boasting 2 closets each. One leads to a tiny deck from which is seen McKennan Park a block away. The primary suite extends the full East side of the home and boasts in floor heat in its ensuite bath with walk-in, jetted shower. A large fourth bedroom, located in the finished attic space above the second level, offers incredible versatility with ample space, and available closetâ also ideal for a guest suite, playroom, or creative studio. The basement adds even more living space with a charming family room featuring a wood-burning fireplace and spa-like bathroomâperfect for cozy evenings, and entertaining guests. This property also includes both an attached 2-stall garage and a detached oversized 2-stall garage, giving you plenty of room for vehicles, hobbies, or extra storage. With elegant interior finishes like Venetian painting, multiple French doors, and a floor plan that effortlessly blends formal and casual living, this home offers a rare combination of beauty and practicality. Donât miss the opportunity to make this exceptional McKennan Park property your own!
Show all description
Location
Building Details
- Floor covering: Carpet, Tile, Wood
- Basement: Full
- Exterior material: Stucco/Drivit
- Roof: Shingle Composition
- Parking: Attached, Detached
Video
- Video:
Amenities & Features
Ask an Agent About This Home
Realty Office
- Office Name: Hegg, REALTORS
- Office City: Sioux Falls
- Office State: SD
- Office Phone: 605-336-2100
- Office Email: tina@hegg.com
- Office Website: www.hegg.com
