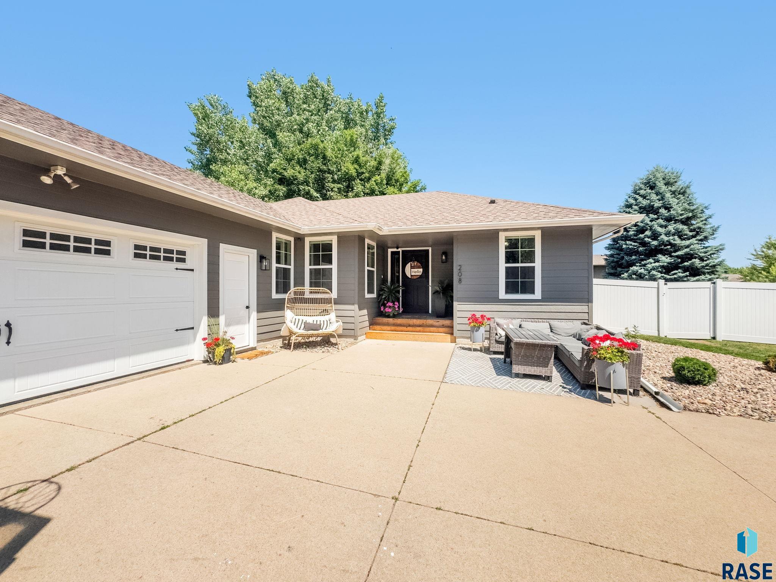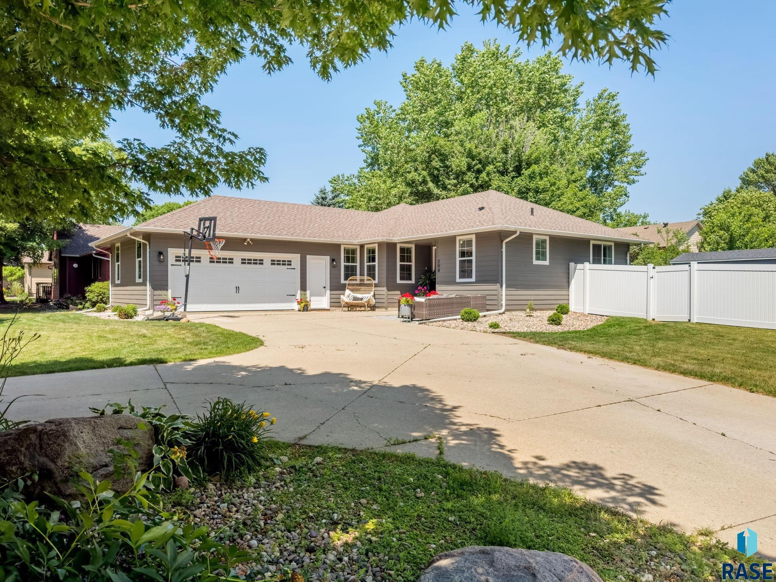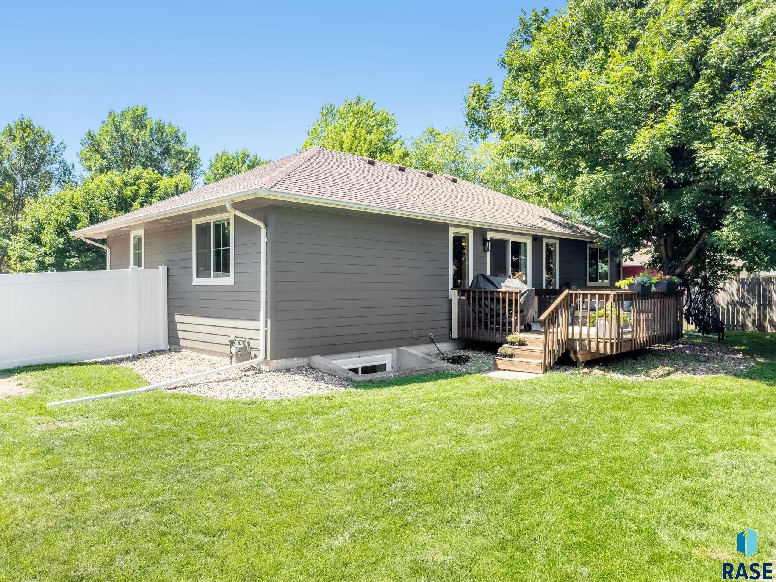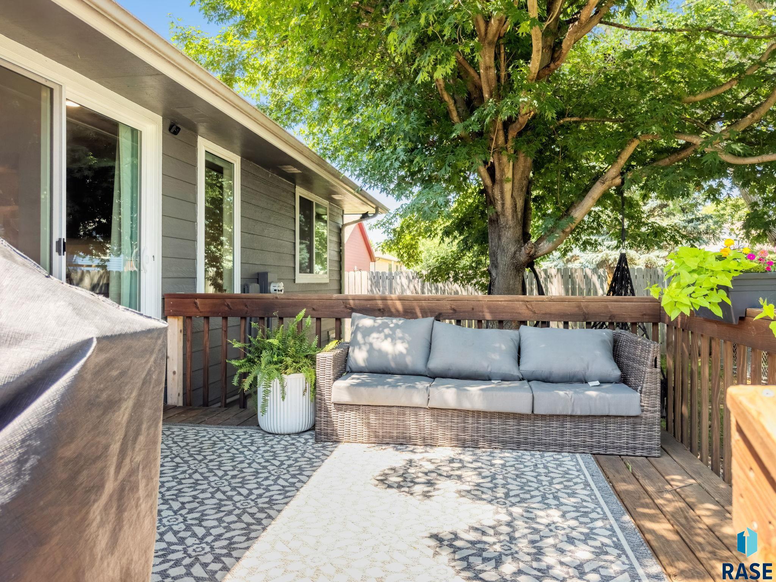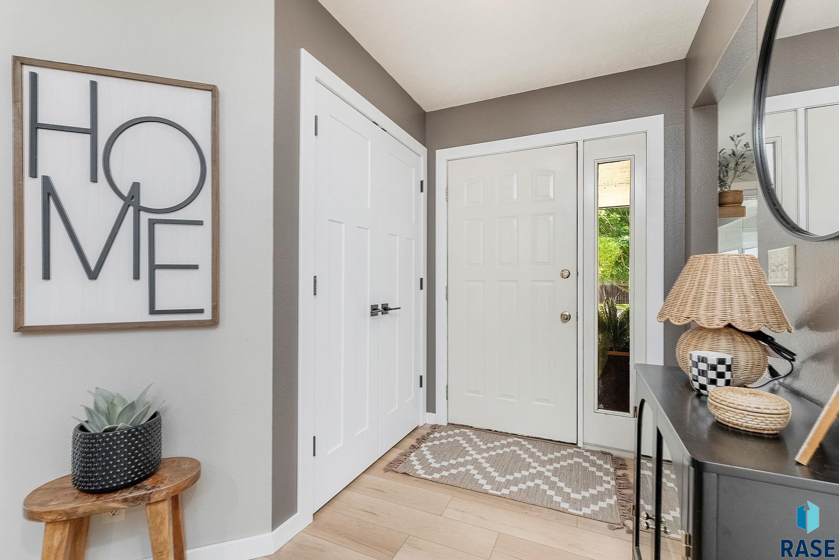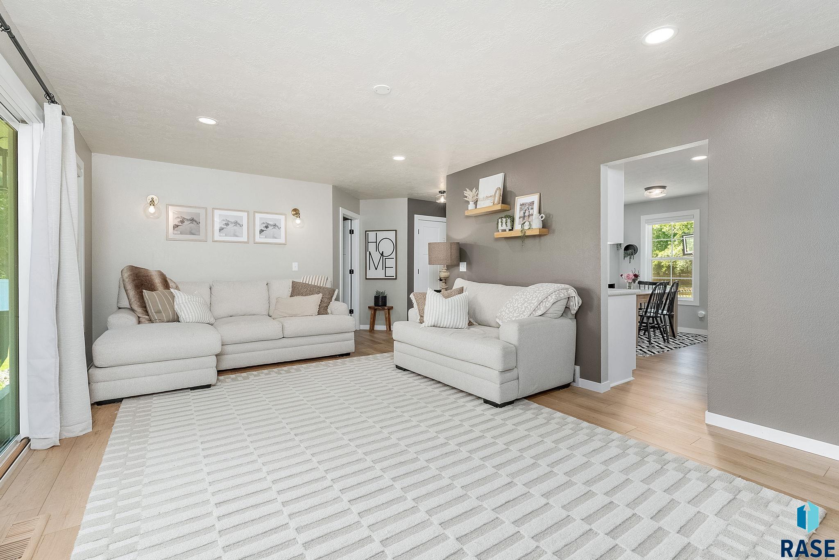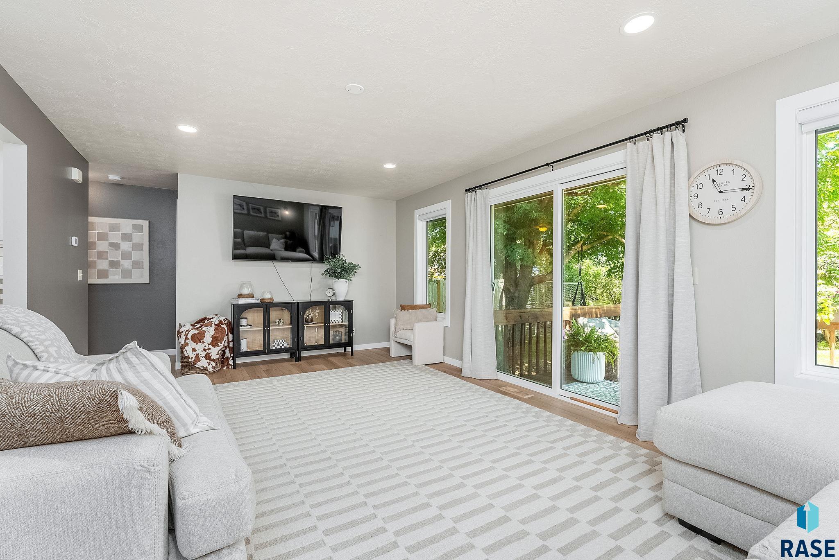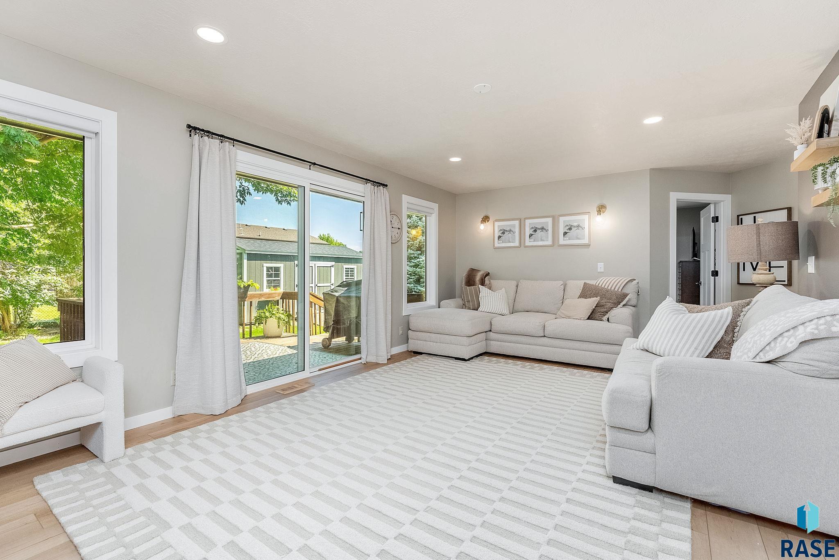208 W Chapelwood Dr
Brandon, SD, 57005- 4 beds
- 3 baths
- 2380 sq ft
Basics
- Date added: Added 2 months ago
- Price per sqft: $193.24
- Category: None, RESIDENTIAL
- Type: Ranch, Single Family
- Status: Active
- Bedrooms: 4
- Bathrooms: 3
- Total rooms: 12
- Floor level: 1300
- Area: 2380 sq ft
- Lot size: 13942 sq ft
- Year built: 1995
- MLS ID: 22506051
Schools
- School District: Brandon Valley 49-2
- Elementary: Robert Bennis ES
- Middle: Brandon Valley MS
- High School: Brandon Valley HS
Agent
- AgentID: 765510210
- AgentEmail: jimcostello@kw.com
- AgentFirstName: Jim
- AgentMI: W
- AgentLastName: Costello
- AgentPhoneNumber: 605-376-5102
Description
-
Description:
Many updates and great curb appeal with this ranch style home located in an awesome mature & established Brandon neighborhood. The home is located on a spacious corner lot featuring established shade trees, attractive white vinyl fencing for privacy and a large storage shed for the lawn equipment, garden stuff, bicycles or use for a workshop. Upgrades to this home include a completly new, beautiful kitchen featuring new cabinets, countertops, flooring, backsplash, under cabinet lighting, fixtures, and appliances. Sometimes upgrades need to be done when purchasing an existing home; with this home you can avoid spending time, effort and additional money making improvements simply because they have already been done. You can use your resources somehweere eles since this home has all new windows, new sliding door to a new deck, new exterior siding, new exterior and interior paint, uppdated woodwork, new interior doors, lighting, flooring, fixtures and bathroom upgrades.Recemnt mechanical improvements include new water heater, Newer Air Conditioner & Heating systems. This home really does blend the features you would want and expect in a brand new home along with getting a nice established neighborhood close to the bike / walking trail leading to the state park recreation area.
Show all description
Location
Building Details
- Floor covering: Carpet, Luxury Vinyl Plank, Vinyl
- Basement: Full
- Exterior material: Hard Board, Part Brick
- Roof: Shingle Composition
- Parking: Attached
Amenities & Features
Ask an Agent About This Home
Realty Office
- Office Name: Keller Williams Realty Sioux Falls
- Office City: Sioux Falls
- Office State: SD
- Office Phone: 605-275-0555
- Office Email: klrw923@kw.com
- Office Website: siouxfalls.yourkwoffice.com/

