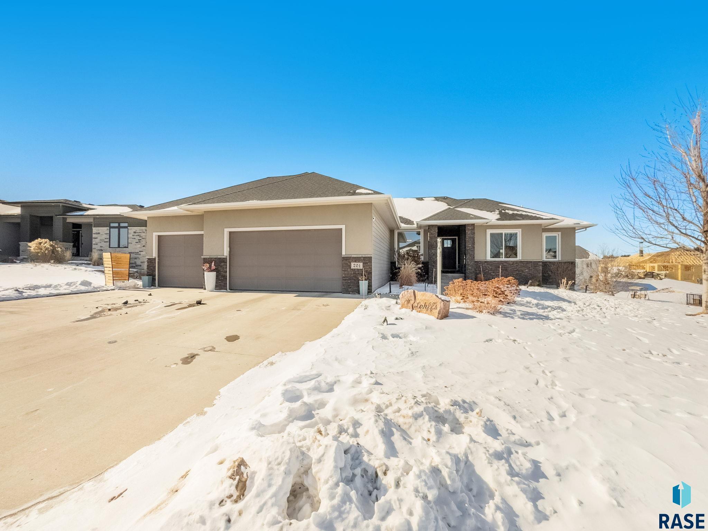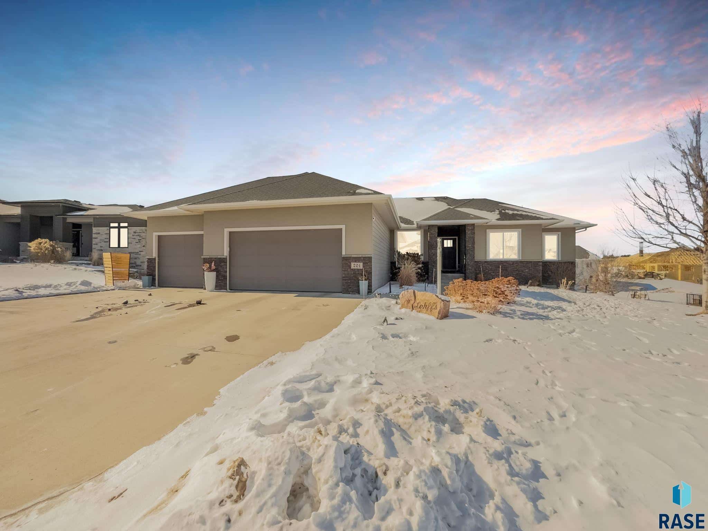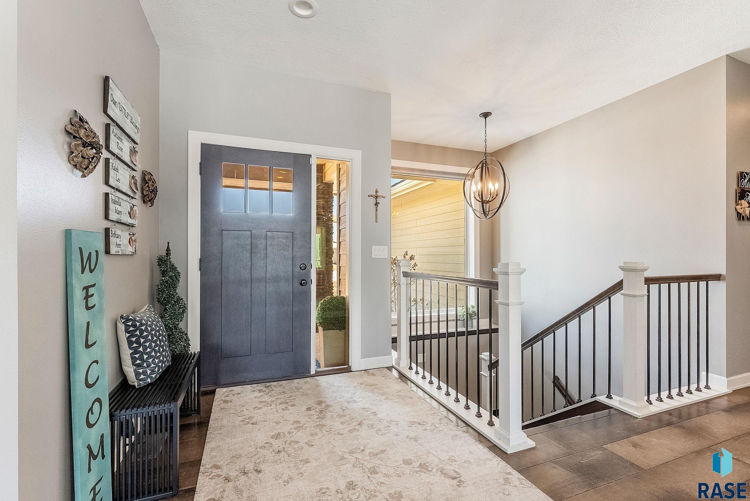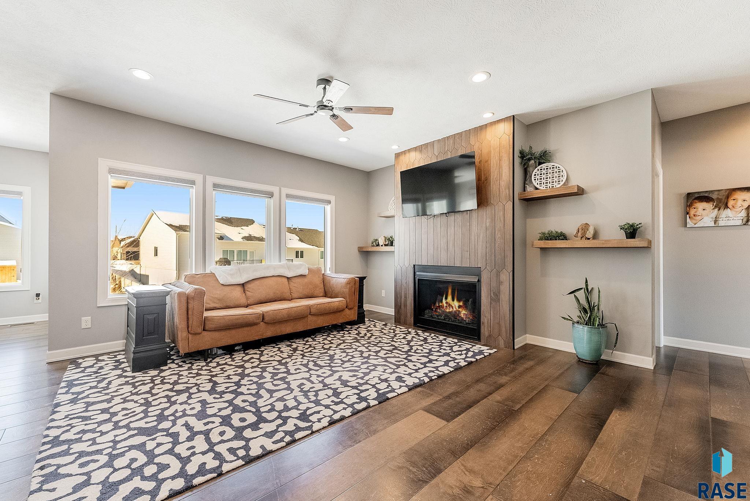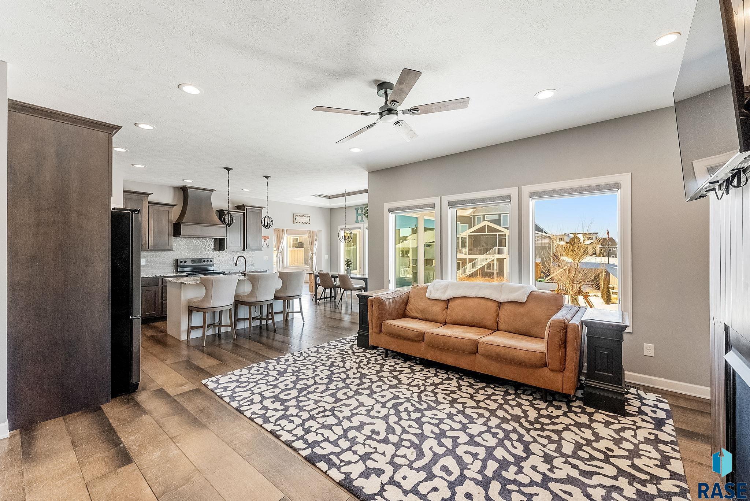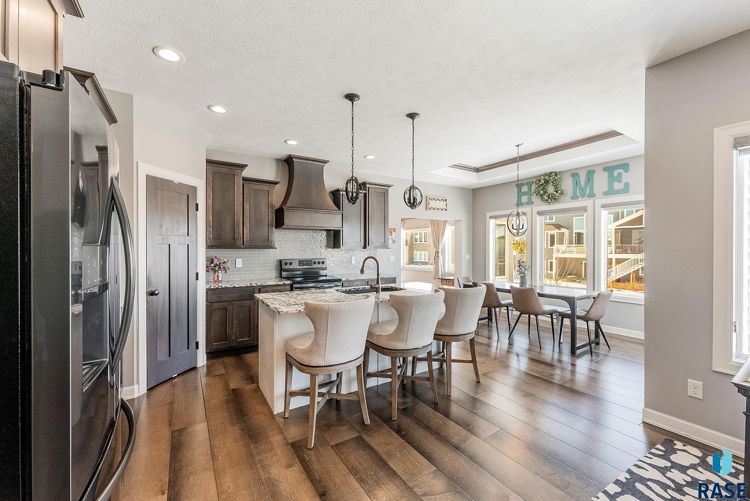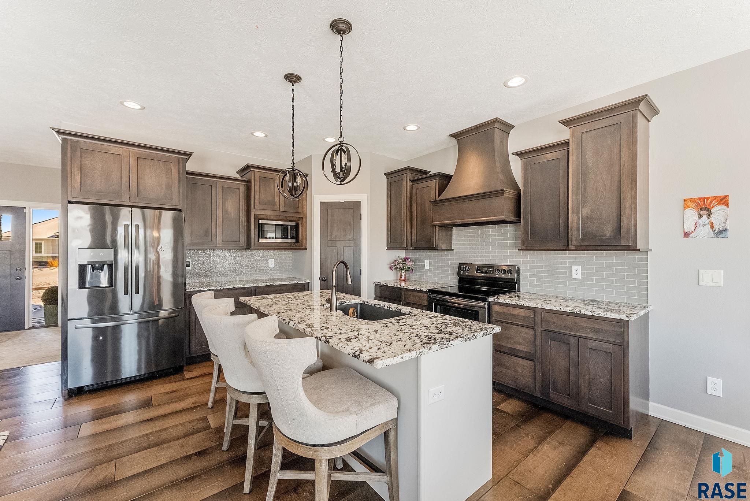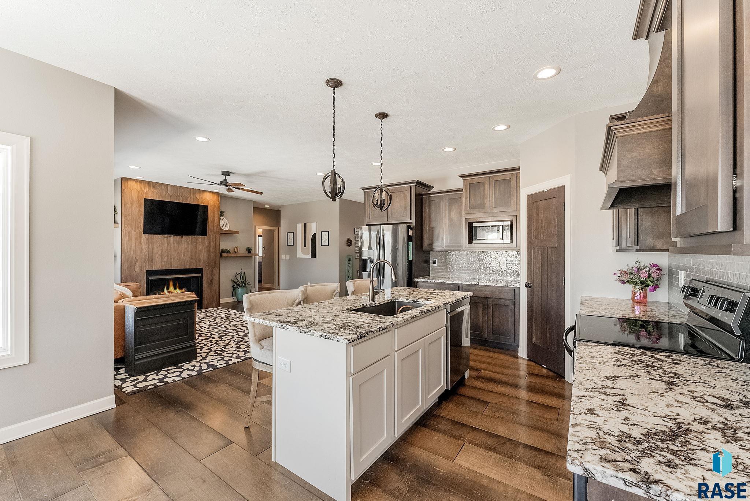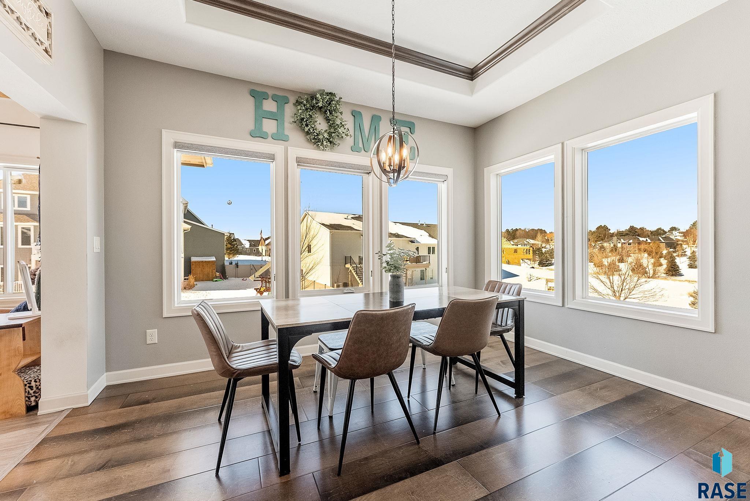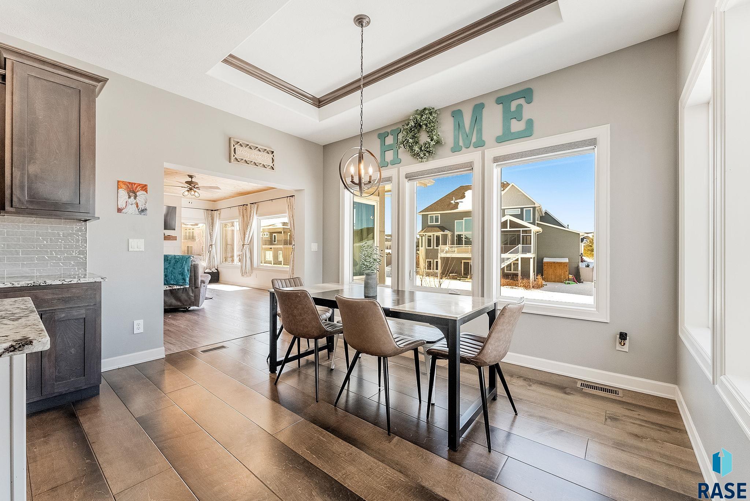201 N Harvest Hill Cir
201 N Harvest Hill Cir- 5 beds
- 3 baths
- 3759 sq ft
Basics
- Date added: Added 14 hours ago
- Price per sqft: $219.47
- Category: None, RESIDENTIAL
- Type: Ranch, Single Family
- Status: Active-New
- Bedrooms: 5
- Bathrooms: 3
- Total rooms: 10
- Floor level: 2181
- Area: 3759 sq ft
- Lot size: 13822 sq ft
- Year built: 2018
- MLS ID: 22501289
Schools
- School District: Brandon Valley 49-2
- Elementary: Fred Assam ES
- Middle: Brandon Valley MS
- High School: Brandon Valley HS
Agent
- AgentID: 765511110
- AgentEmail: stefanie@stefaniestockberger.com
- AgentFirstName: Stefanie
- AgentMI: A
- AgentLastName: Stockberger
- AgentPhoneNumber: 605-310-5562
Description
-
Description:
Welcome Home to this Stunning East Side Ranch on a Quiet Cul-de-sac! This impressive 5-bedroom, 3-bathroom ranch-style home offers everything you've been looking for! With over 3,800 sq. ft. of well-designed living space and an oversized 3-stall heated garage, this home truly has it all. Step inside and be greeted by an open-concept floor plan filled with natural light. The kitchen boasts beautiful wood flooring, granite countertops, a stylish backsplash, and a convenient pantryâperfect for all your culinary needs. The living room features large sun-drenched windows, a cozy stone veneer gas fireplace, and a ceiling fan for year-round comfort. Adjacent is the dining room with a slider leading to the massive sunroom, which showcases expansive windows and an inviting electric fireplaceâideal for relaxing during every season. You'll love the well-thought-out drop zone right off the heated garage, complete with a bench, cabinets, and a large coat closet. The spacious main-level laundry room offers a sink, ample granite countertop space for folding, and convenient storage. The Primary en-suite is thoughtfully positioned on one side of the home for added privacy and features a huge walk-in closet, heated bathroom floors, double vanities with granite counters, and a luxurious tiled shower. The 2nd and 3rd bedrooms on the opposite side include double closets with built-in organizers and ceiling fansâperfect for family or guests. The lower features an expansive 47-foot-long family room, offering endless possibilities! Cozy up by the third fireplace, enjoy game nights in the designated game area with a double closet, or entertain at the wet bar featuring heated floors. Sliders lead out to a poured patio beneath the sunroom, extending your living space outdoors. Two additional spacious bedrooms with walk-in closets and a full bathroom complete the lower level. Winter will be a breeze when you pull into the heated, oversized 3-stall garage featuring a floor drain and water hookupsâideal for all your projects and hobbies. This home blends thoughtful design, generous space, and high-end finishes, all while being situated on a tranquil cul-de-sac in a desirable East Side neighborhood. Donât miss your chance to make it yours!
Show all description
Location
Building Details
- Floor covering: Carpet, Laminate, Tile, Wood
- Basement: Full
- Exterior material: Hard Board, Stone/Stone Veneer
- Roof: Shingle Composition
- Parking: Attached
Amenities & Features
Ask an Agent About This Home
Realty Office
- Office Name: eXp Realty
- Office City: Rapid City
- Office State: SD
- Office Phone: 605-988-6209
- Office Email: jon.mehlhoff@exprealty.com
- Office Website: www.exprealty.com
