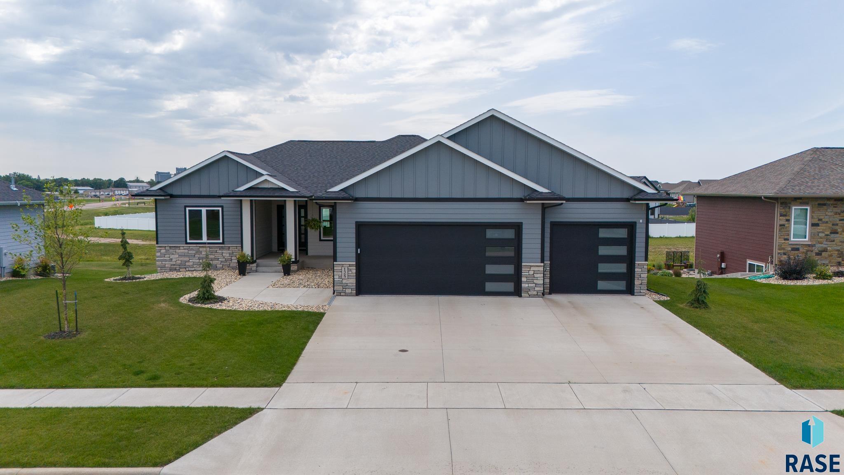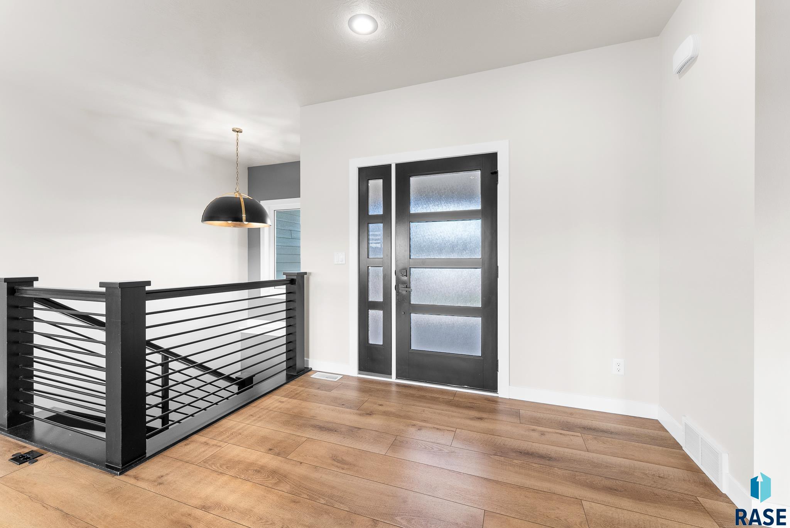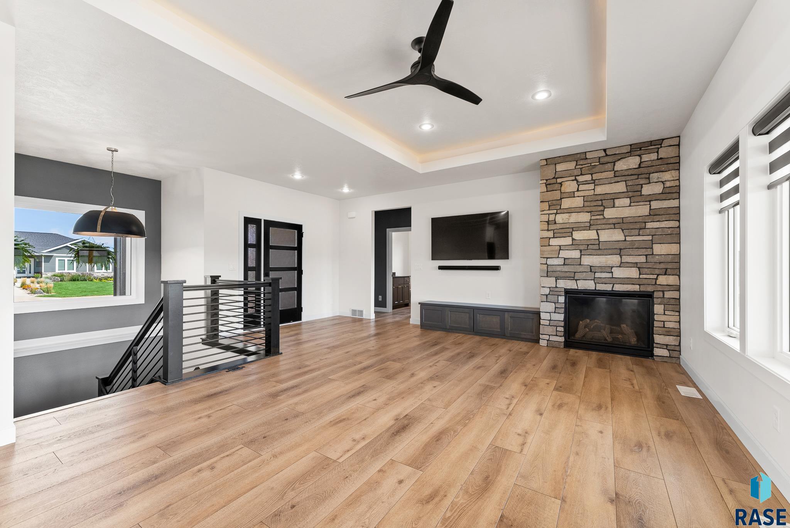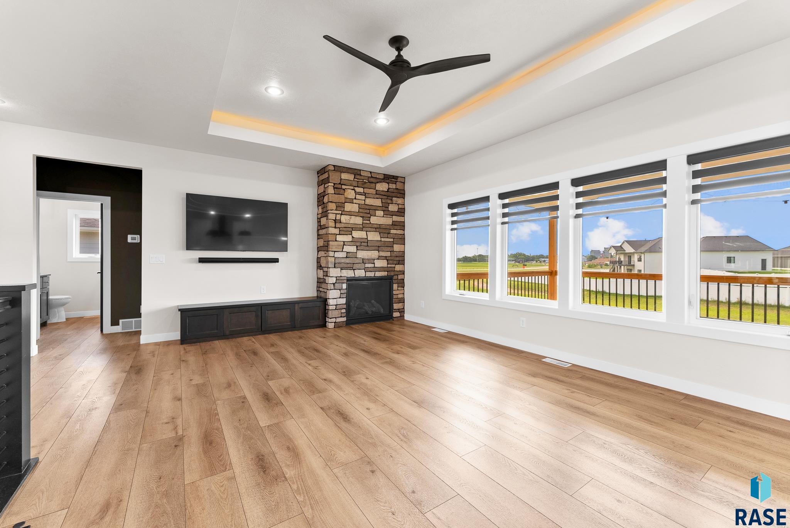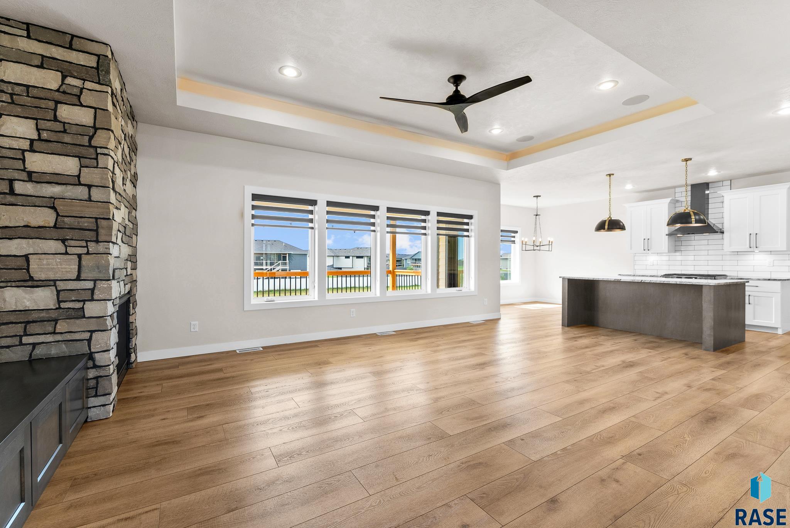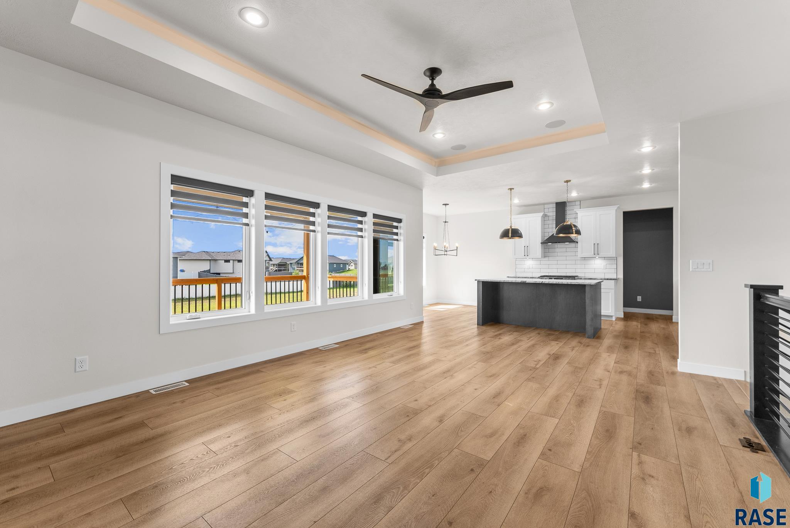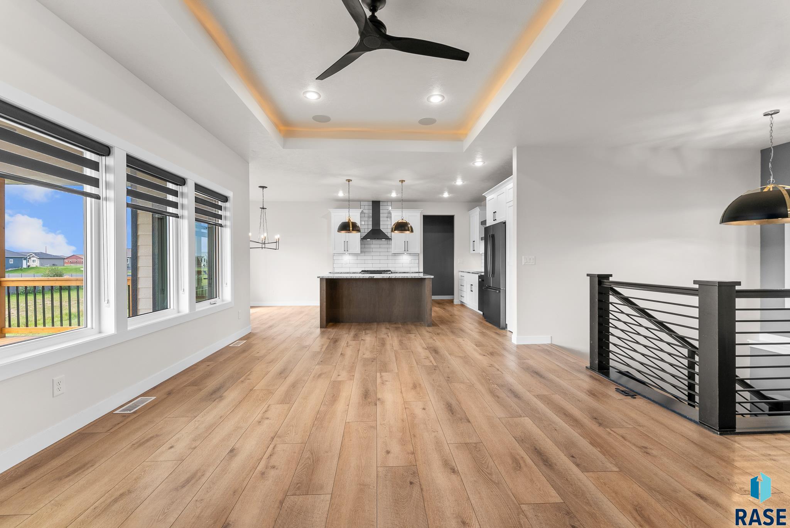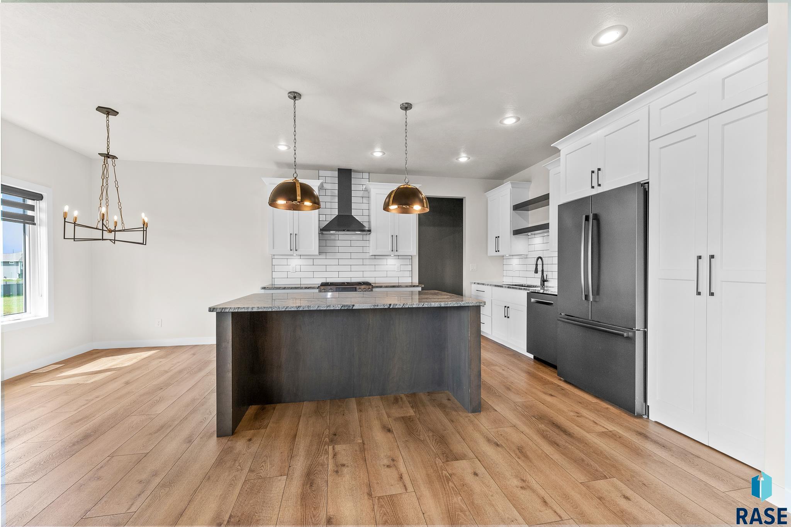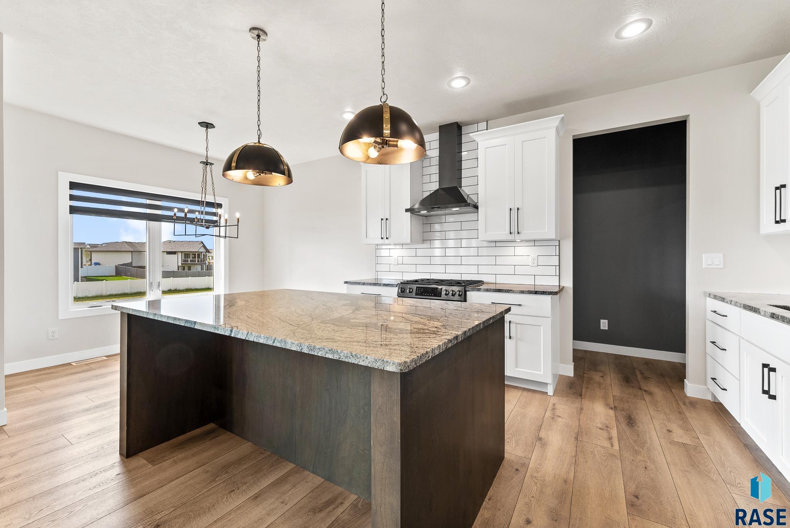125 Central Park Ct
125 Central Park Ct- 6 beds
- 3 baths
- 3045 sq ft
Basics
- Date added: Added 3 months ago
- Price per sqft: $223.28
- Category: None, RESIDENTIAL
- Type: Ranch, Single Family
- Status: Active, Active - Contingent Home, Active - Contingent Misc, Active-New
- Bedrooms: 6
- Bathrooms: 3
- Total rooms: 12
- Floor level: 1625
- Area: 3045 sq ft
- Lot size: 11718 sq ft
- Year built: 2021
- MLS ID: 22406275
Schools
- School District: Harrisburg
- Elementary: Harrisburg Liberty ES
- Middle: South Middle School - Harrisburg School District 41-2
- High School: Harrisburg HS
Agent
- AgentID: 765511370
- AgentEmail: john.anderson@kw.com
- AgentFirstName: John
- AgentMI: R
- AgentLastName: Anderson
- AgentPhoneNumber: 605-321-7177
Description
-
Description:
Wow! So many great features in this home. 6 beds, 3 baths ranch walkout and only 3 years old! Beautiful, open concept as you enter the home. Living room offers a gas fireplace and great windows with custom blinds. Kitchen has a stained island with seating, subway tile backsplash and a HUGE hidden pantry with lots of shelves. Bosch appliances with gas stove! Primary bedroom offers its own private bath with 2 granite sinks, tile walk in shower and large walk in closet. Down the hall are 2 additional big bedrooms on the main both with double closets and a full bath. Laundry/mud room on the main floor is a plus and includes a sink with lots of storage/cupboards and butcher block tops. ENTIRE HOME has whole home entertainment, all speakers and TVâs can be controlled by a tablet! Gorgeous flooring throughout both the main and basement levels. Walkout basement is a dream! It boasts a large family room with an additional gas fireplace (Seller to offer an allowance to finish exterior with acceptable offer) - perfect for family movie nights or entertaining and is plumbed and ready for a wet bar! 3 huge additional bedrooms, 2 with walk in closets and another full bath complete this level. Garage is heated, offers an epoxy floor, floor drain and has soft hot/cold water. Outside has a huge covered patio out back, no immediate backyard neighbors and a sprinkler system. Home is close to Central Park, ball fields and Lake Ole with a beautiful walking path + more. Come make this home your dream home today!
Show all description
Location
Building Details
- Floor covering: Carpet, Tile, Vinyl
- Basement: Full
- Exterior material: Hard Board, Part Brick
- Roof: Shingle Composition
- Parking: Attached
Video
- Video:
Amenities & Features
Ask an Agent About This Home
Realty Office
- Office Name: Keller Williams Realty Sioux Falls
- Office City: Sioux Falls
- Office State: SD
- Office Phone: 605-275-0555
- Office Email: klrw923@kw.com
- Office Website: siouxfalls.yourkwoffice.com/
