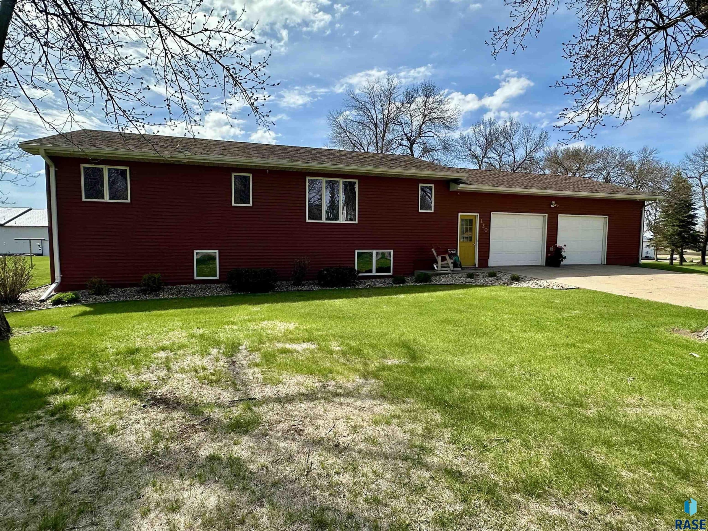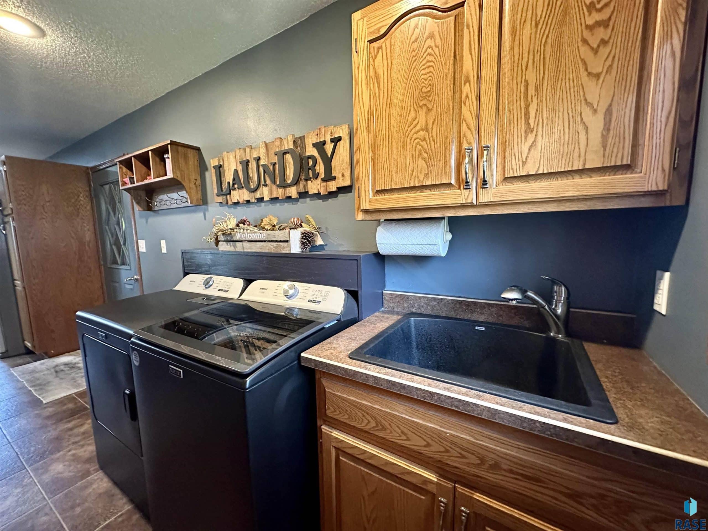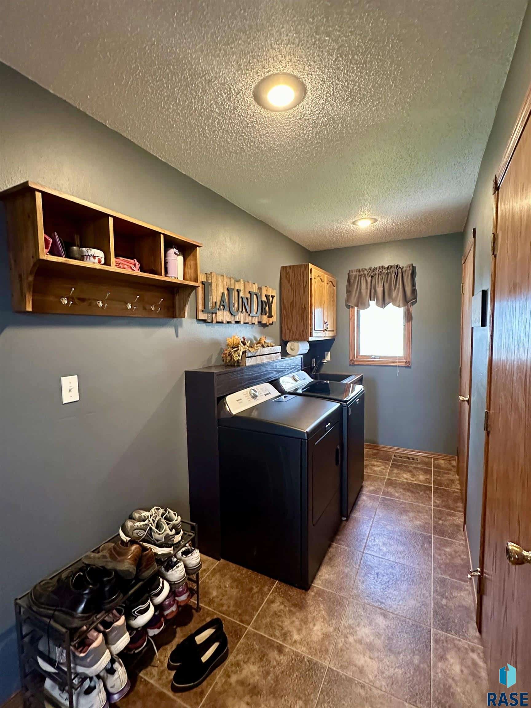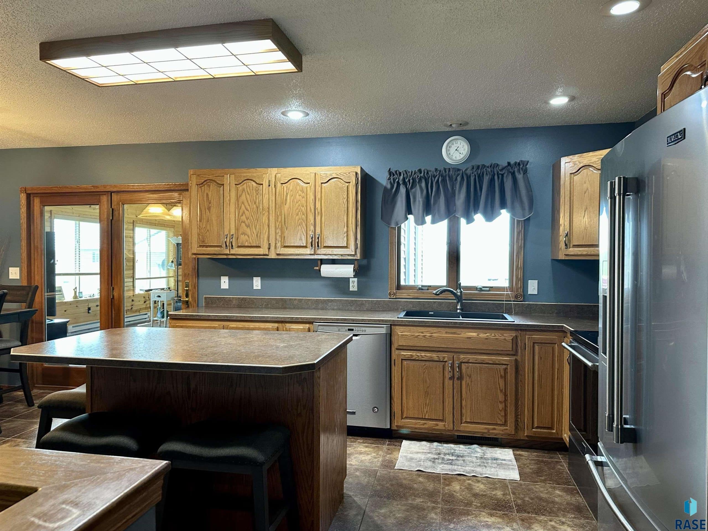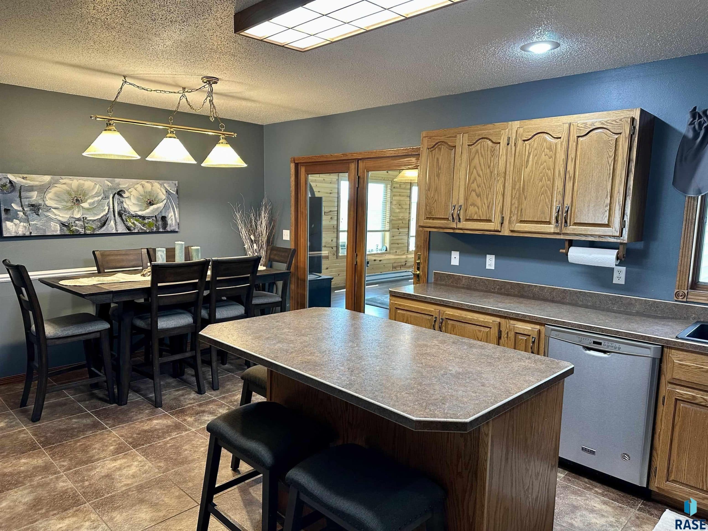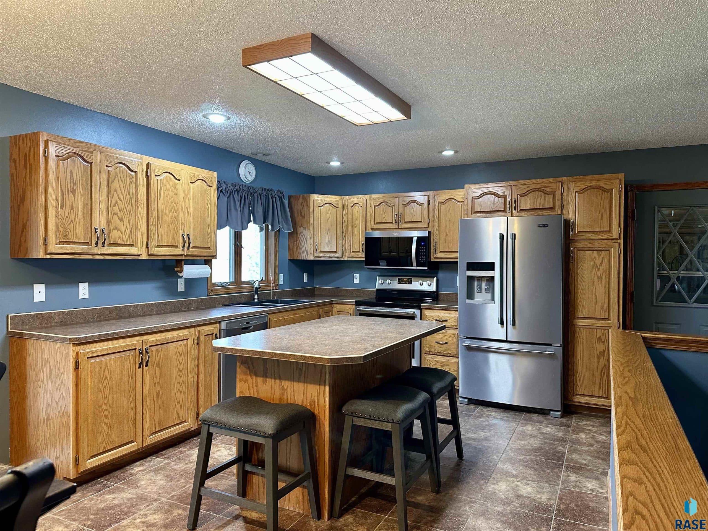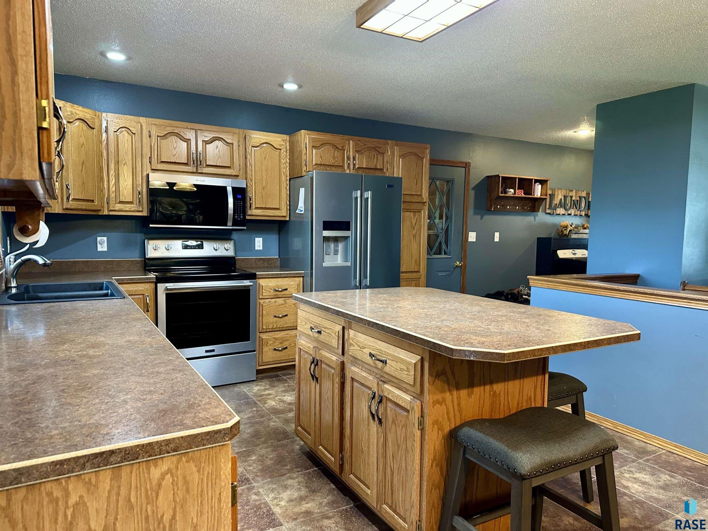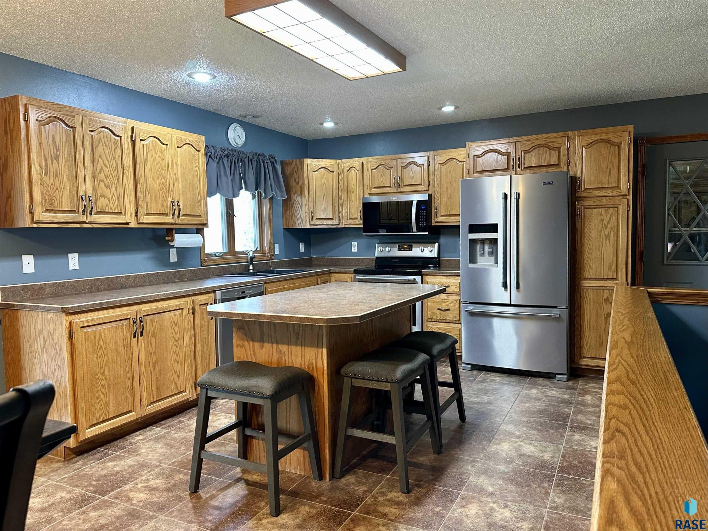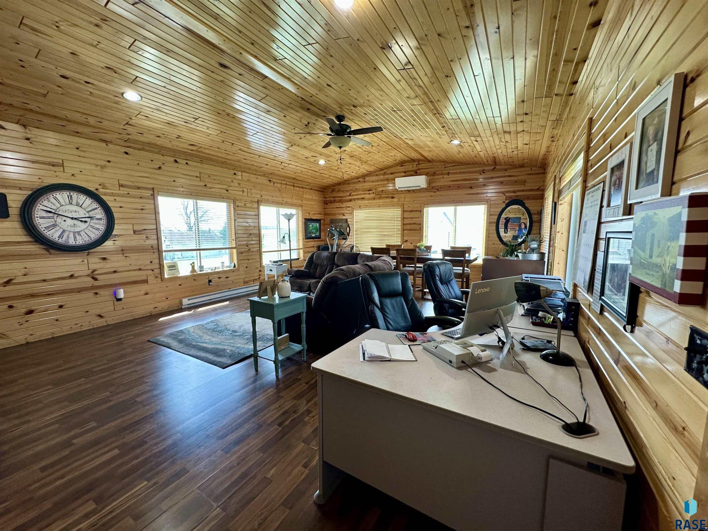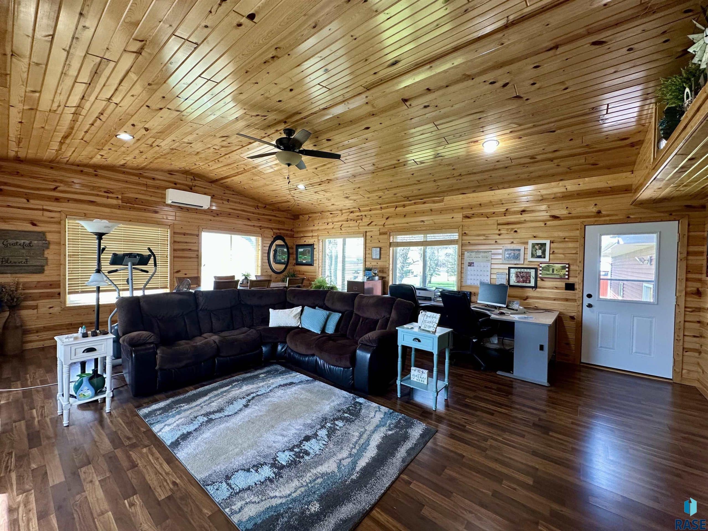120 S Buckingham St
Hardwick, MN, 56138- 2 beds
- 2 baths
- 2872 sq ft
Basics
- Date added: Added 5 months ago
- Price per sqft: $130.57
- Category: None, RESIDENTIAL
- Type: Single Family, Split Foyer
- Status: Active
- Bedrooms: 2
- Bathrooms: 2
- Total rooms: 9
- Floor level: 1696
- Area: 2872 sq ft
- Lot size: 35000 sq ft
- Year built: 1996
- MLS ID: 22503223
Schools
- School District: Minnesota
- Elementary: Luverne ES
- Middle: Luverne MS
- High School: Luverne HS
Agent
- AgentID: 765511452
- AgentEmail: jen@realestateretrievers.com
- AgentFirstName: Jen
- AgentMI: M
- AgentLastName: Rolfs
- AgentPhoneNumber: 507-227-2985
Description
-
Description:
Enjoy the perfect blend of comfort, space, and small-town charm in this beautifully maintained split-ranch home on five spacious lots! Built with quality 2x6 construction, this 2-bed, 2-bath gem features an open-concept layout with wide plank wood floors, stainless steel appliances, a center island, and main floor laundry. The 26x20 sunroom addition is a true showstopperâvaulted ceilings, tongue-and-groove finishes, and walls of windows that fill the space with natural light. You'll love the oversized double garage, plus a 30x40 pole building with electric and a cement floorâideal for hobbies, storage, or a workshop. Additional highlights include a large primary walk-in closet, open basement floor plan with garden-view windows, geothermal HVAC, updated vinyl siding, steel shingles, and peaceful country views. This home is the total package!
Show all description
Location
Building Details
Amenities & Features
- Features:
Ask an Agent About This Home
Realty Office
- Office Name: Real Estate Retrievers
- Office City: Luverne
- Office State: MN
- Office Phone: 507-283-4216
- Office Email: deb@realestateretrievers.com
- Office Website: www.realestateretrievers.com
