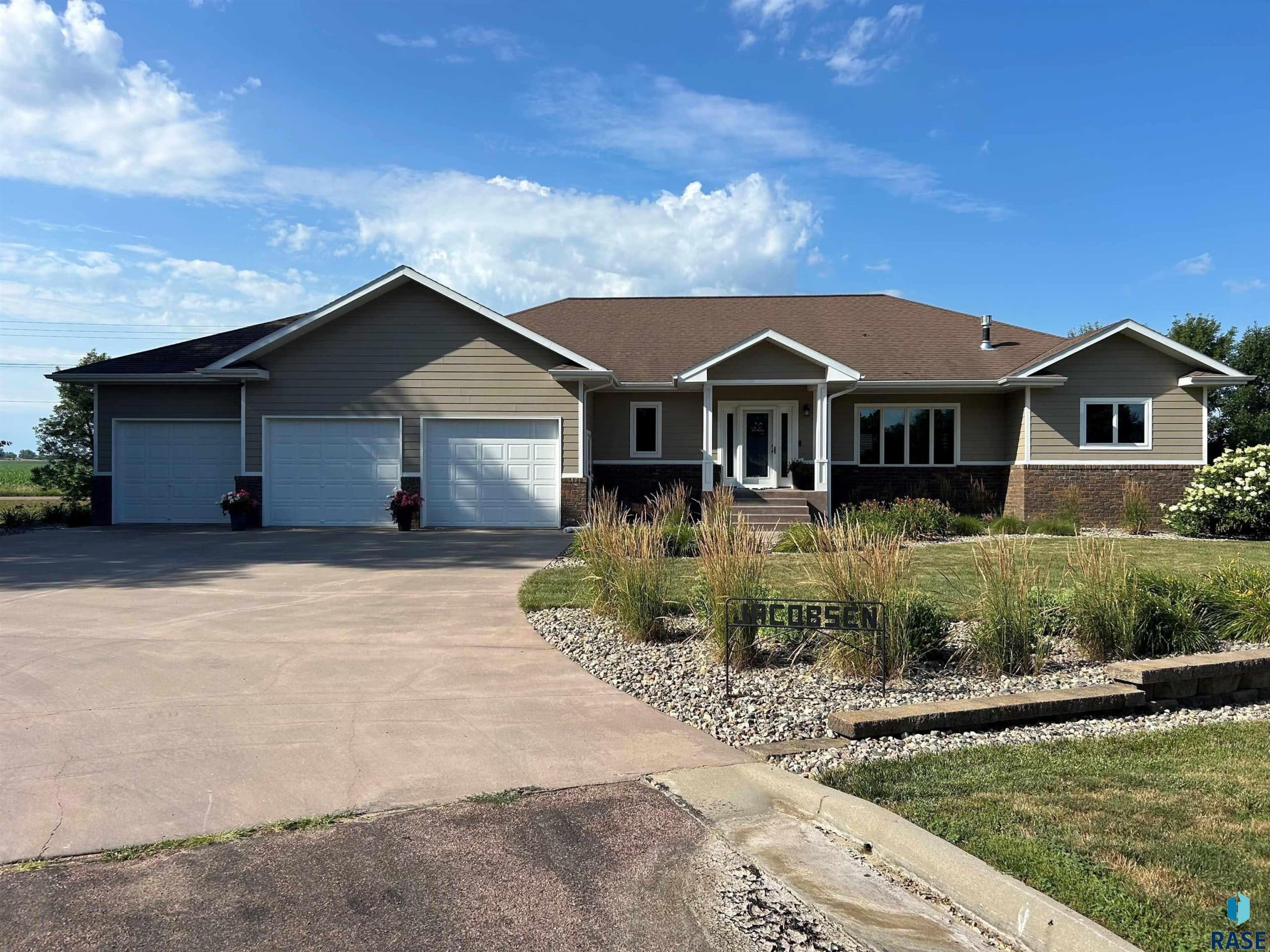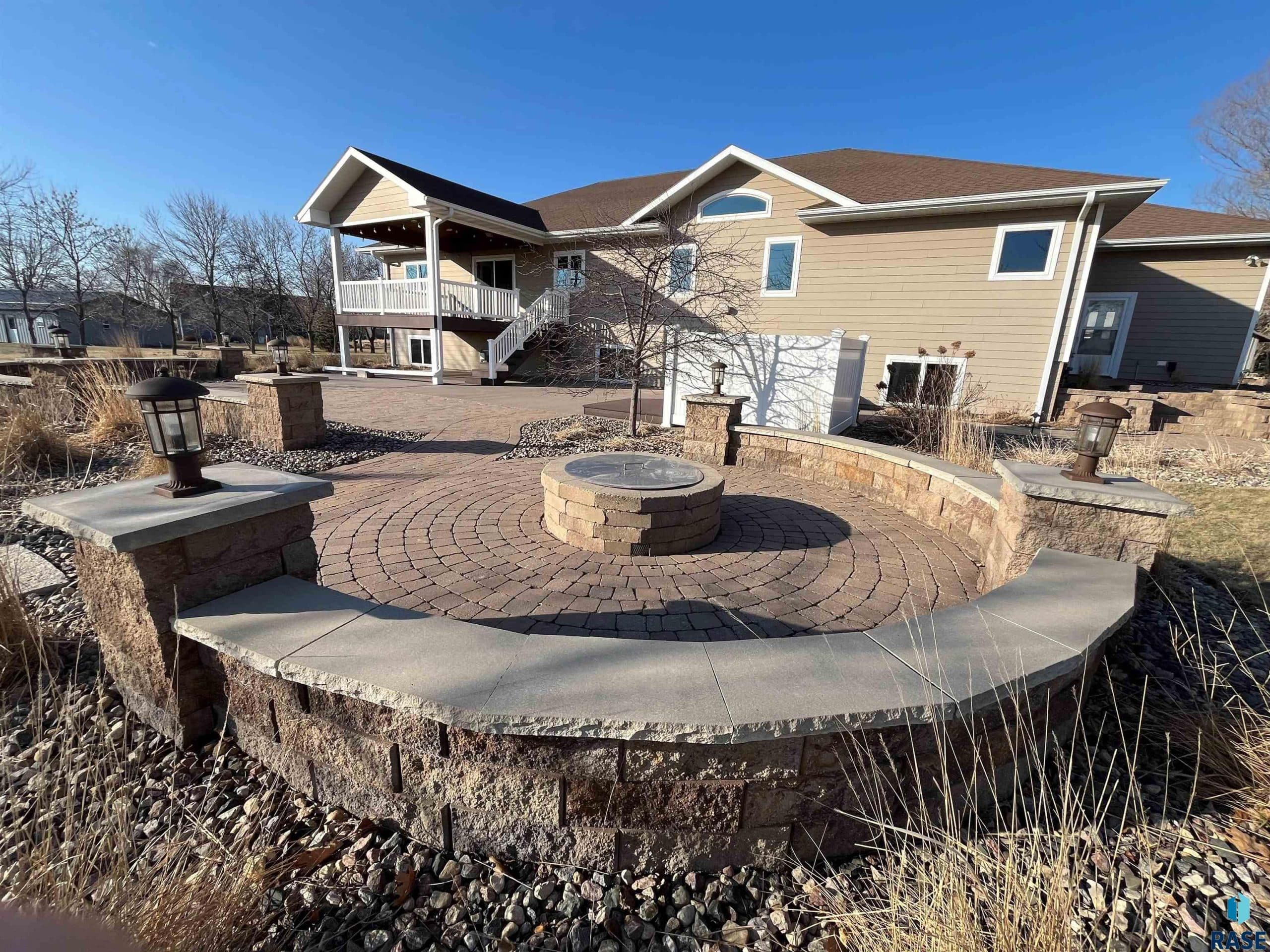1103 S Dewald St
Freeman, SD, 27029- 5 beds
- 4 baths
- 4054 sq ft
Basics
- Date added: Added 6 months ago
- Price per sqft: $197.21
- Category: None, RESIDENTIAL
- Type: Ranch, Single Family
- Status: Active
- Bedrooms: 5
- Bathrooms: 4
- Total rooms: 15
- Floor level: 2207
- Area: 4054 sq ft
- Lot size: 36282 sq ft
- Year built: 2008
- MLS ID: 22502124
Schools
- School District: Freeman
- Elementary: Freeman Academy ES
- Middle: Freeman JHS
- High School: Freeman HS
Agent
- AgentID: 765512147
- AgentEmail: amy@insurance-sd.com
- AgentFirstName: Amy
- AgentMI: J
- AgentLastName: Stahl
- AgentPhoneNumber: 605-359-6070
Description
-
Description:
Welcome to your dream home!! The home itself exudes warmth & character with a spacious layout. This stunning 5+ bedroom, 4 bathroom home is absolutely beautiful! You will feel welcome as soon as you walk through the front door to the inviting living room with gas fireplace that flows into the dining room & kitchen. The main floor boasts 3 bedrooms with the master bedroom having his & her walk-in closets, a jacuzzi tub, dual sinks, plus an extra sink, along with the sought after main floor laundry. The lower level hosts a huge family room with a fireplace, a bar/entertainment area, 2 plus bedrooms, an exercise room, full bathroom with dual sinks & a spacious storage room. The driveway & basement have heated floors. The outside features include a sprinkler system, covered deck, firepit, 7-person hot tub, breathtaking landscaping and a 3-stall garage with a utility sink & faucet. The 1800 sq ft shed is outside city limits and has lots of storage space for all your toys, plus it has a bathroom, kitchen sink & new electric furnace in 2023. This property epitomizes a serene lifestyle on the edge of town that is nestled on 1.14 acres that you will want to call home. Seller will sell the home without the shed; however, the shed will not be sold separately until after the home is sold. Don't wait to schedule an appointment to see this breathtaking property!
Show all description
Location
Building Details
- Floor covering: Carpet, Ceramic, Vinyl, Wood
- Basement: Full
- Exterior material: Cement Hardboard, Part Brick
- Roof: Shingle Composition
- Parking: Attached
Amenities & Features
Ask an Agent About This Home
Realty Office
- Office Name: Tieszen Real Estate, LLC
- Office City: Marion
- Office State: SD
- Office Phone: 605-941-9632
- Office Email: jen.tieszen@gmail.com









