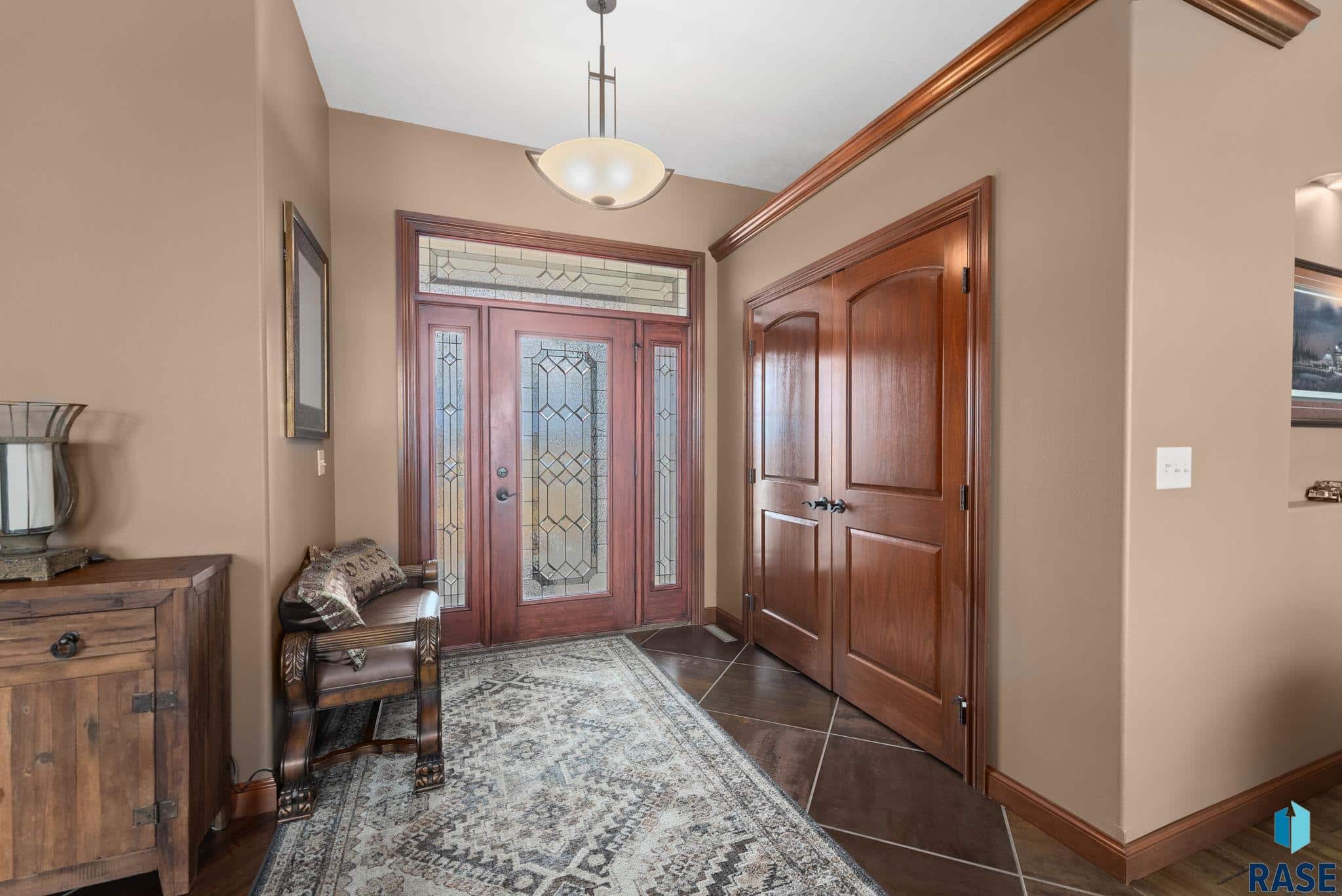110 Linden Dr
110 Linden Dr- 4 beds
- 4 baths
- 3807 sq ft
Basics
- Date added: Added 3 weeks ago
- Price per sqft: $275.81
- Category: Lake, RESIDENTIAL
- Type: Ranch, Single Family
- Status: Active, Active - Contingent Misc, Active-New
- Bedrooms: 4
- Bathrooms: 4
- Total rooms: 12
- Floor level: 1932
- Area: 3807 sq ft
- Lot size: 0 sq ft
- Year built: 2006
- MLS ID: 22502169
Schools
- School District: Madison Central 39-2
- Elementary: Madison ES
- Middle: Madison MS
- High School: Madison HS
Agent
- AgentID: 765511683
- AgentEmail: justingarry@hegg.com
- AgentFirstName: Justin
- AgentMI: J
- AgentLastName: Garry
- AgentPhoneNumber: 605-480-3418
Description
-
Description:
This one owner home is amazing! Entering the home you'll find a beautiful open entry featuring a wide open living room, dining room & kitchen space all with views of the water! The kitchen has lyptus cabinets, granite counter tops, a walk in pantry & top of the line appliances! The living room is wide open with lake views! With heated tile floors and windows galore you can stay cozy with the fireplace while watching what's going on outside! The dining area easily seats 8 and the door to the new Trex deck is right off the side! The deck also has a natural gas hook up for your grill! The main level also features a wonderful master suite with water views and an ensuite! Two additional bedrooms and a full bath down the hall & an additional half bath/main floor laundry combo rounds out the main floor! The kitchen, dining room, master bathroom & guest bathroom imported tile floors are heated! The garage is finished and plumbed for heat, if desired! The extra deep 3rd stall makes room for 4 vehicles! Going to the lower level you'll find a wide open family room that features a luxurious gas fireplace with stone surround with accent lighting! In addition you'll find a full second kitchen with a door off to the back to walkout to the lakeside. The lower level also is where you'll find the fourth bedroom, a full bath, & a storm shelter/wine cellar! In addition, you find ample room for all of your lake toys in the core floor storage that equals 4 stalls & a garage door facing the water! With a total of 8 stalls for storage, kitchens & fireplaces on both levels what more can you ask for? Outside, you've got 2 natural gas hook ups for grills, poured concrete edging, & a beautifully maintained sandy beach! This home has had extensive improvements & meticulous maintenance as well! Trex decking (2021), new roof (2020), new gutters (2020), all new lower level kitchen (2023), front garage doors (2020), & exterior paint (2020).
Show all description
Location
Building Details
- Floor covering: Carpet, Concrete, Heated, Wood
- Basement: Full
- Exterior material: Hard Board, Part Brick
- Roof: Shingle Composition
- Parking: Attached
Amenities & Features
Ask an Agent About This Home
Realty Office
- Office Name: Hegg, REALTORS
- Office City: Sioux Falls
- Office State: SD
- Office Phone: 605-336-2100
- Office Email: tina@hegg.com
- Office Website: www.hegg.com












