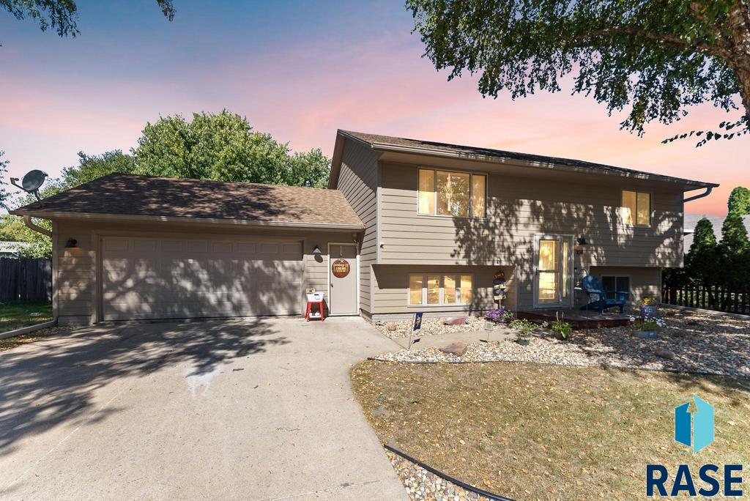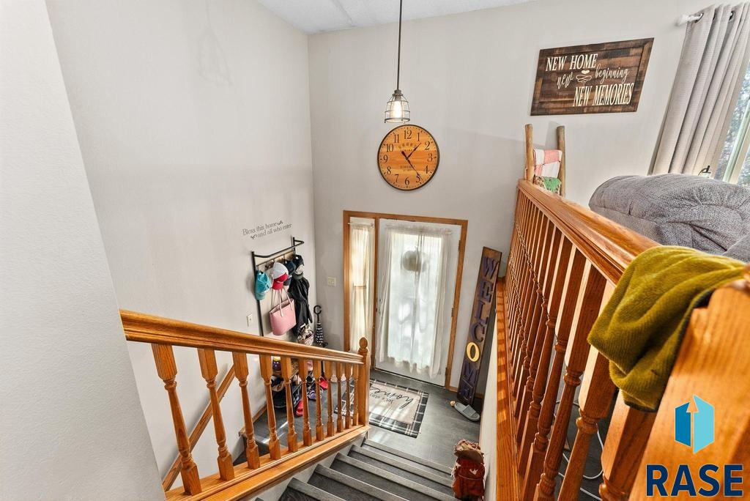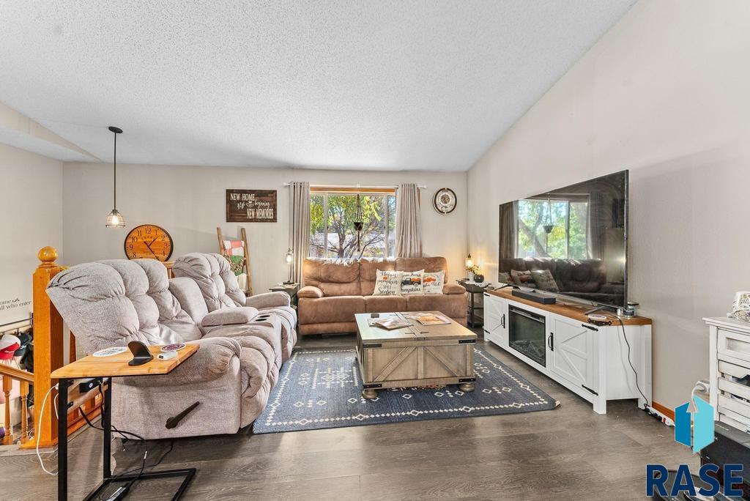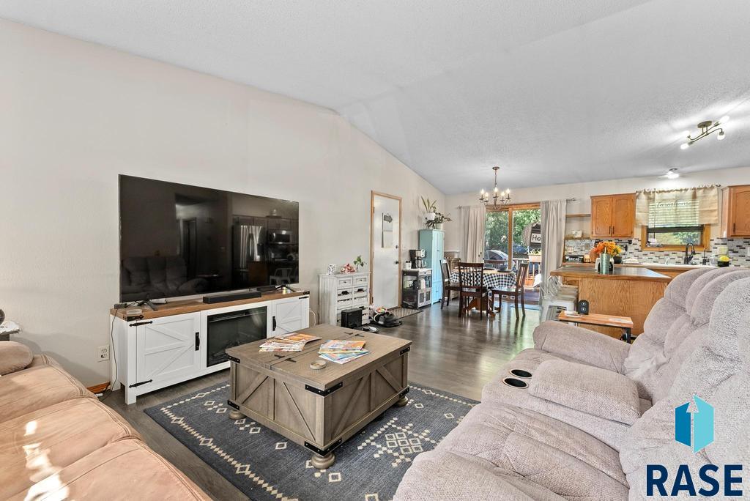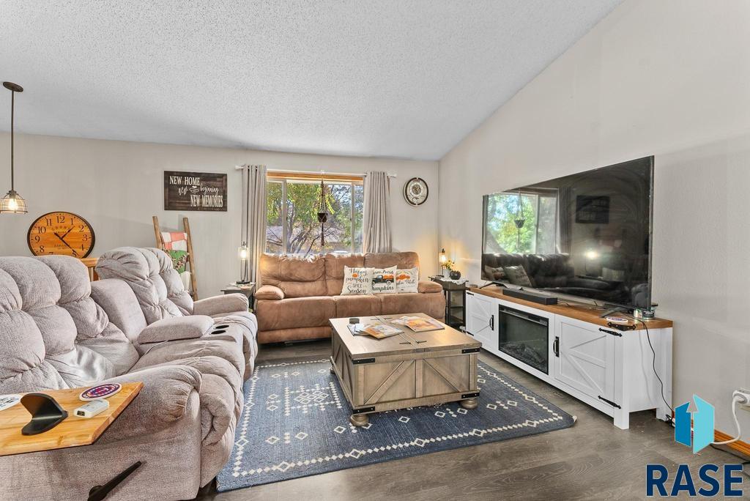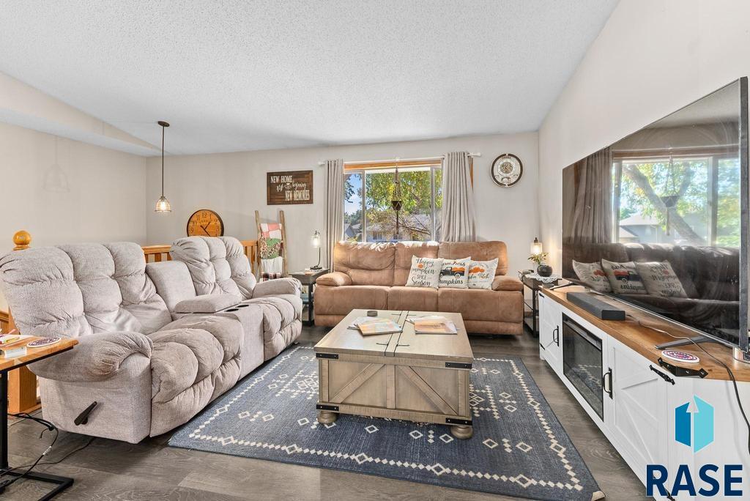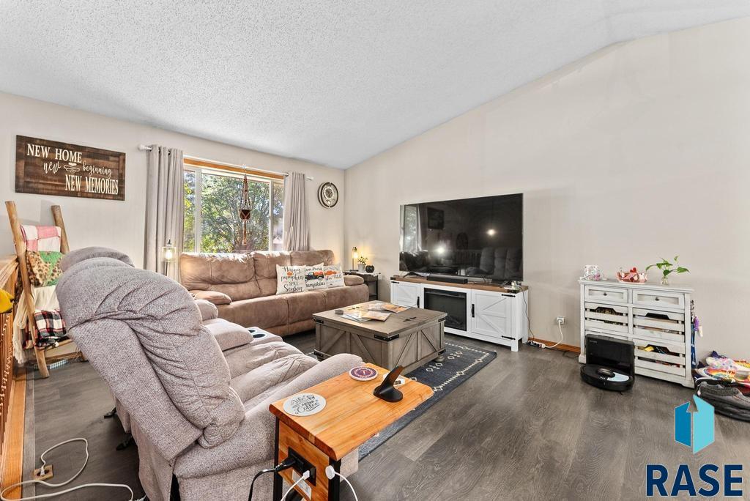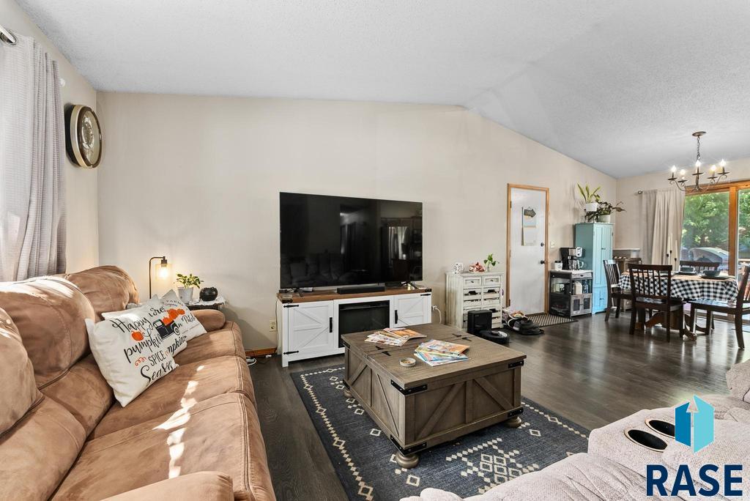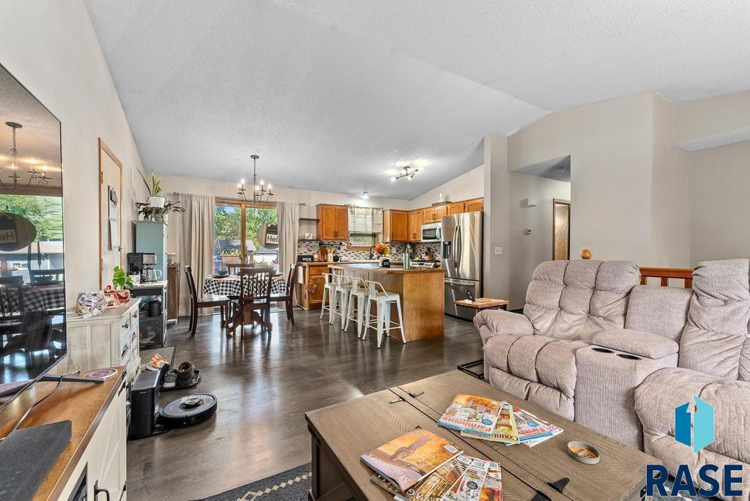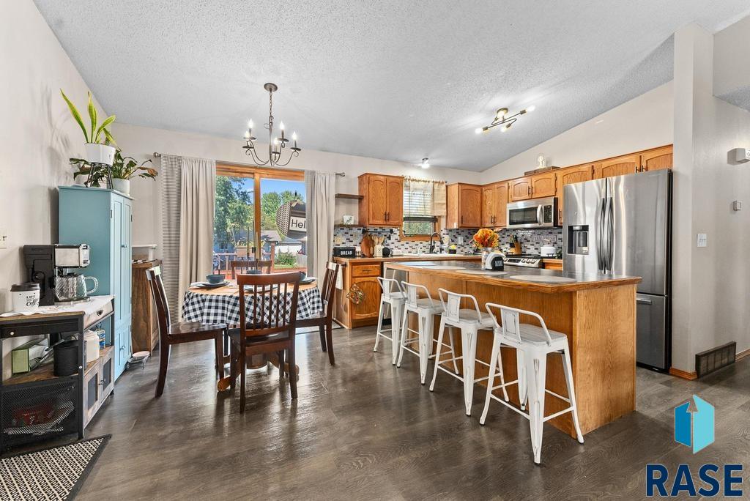104 W Birchwood Dr
104 W Birchwood Dr- 3 beds
- 2 baths
- 1508 sq ft
$300,000.00
Request info
Basics
- Date added: Added 2 months ago
- Price per sqft: $198.94
- Category: None, RESIDENTIAL
- Type: Single Family, Split Foyer
- Status: Active, Active - Contingent Misc, Active-New
- Bedrooms: 3
- Bathrooms: 2
- Total rooms: 7
- Floor level: 884
- Area: 1508 sq ft
- Lot size: 8189 sq ft
- Year built: 1994
- MLS ID: 22407189
Schools
- School District: Brandon Valley 49-2
- Elementary: Robert Bennis ES
- Middle: Brandon Valley MS
- High School: Brandon Valley HS
Agent
- AgentID: 765511558
- AgentEmail: michael@hegg.com
- AgentFirstName: Michael
- AgentMI: A
- AgentLastName: Gross
- AgentPhoneNumber: 605-929-0329
Description
-
Description:
This charming split-foyer home features 3 spacious bedrooms and 2 well-appointed bathrooms, offering plenty of space for comfortable living. The property boasts a 2 stall garage, perfect for parking and storage, with the added extra space of a unique man cave located just behind itâideal for hobbies, entertaining, or creating your own personal retreat. Over the past few years, the home has been lovingly maintained and updated, showcasing the care and attention to detail invested by the owners. With its functional layout and distinctive features, this property is truly a standout and ready for its next chapter.
Show all description
Location
Building Details
- Floor covering: Carpet, Laminate
- Basement: Full
- Exterior material: Cement Hardboard
- Roof: Shingle Composition
- Parking: Attached
Video
- Video:
Ask an Agent About This Home
Realty Office
- Office Name: Hegg, REALTORS
- Office City: Sioux Falls
- Office State: SD
- Office Phone: 605-336-2100
- Office Email: tina@hegg.com
- Office Website: www.hegg.com
